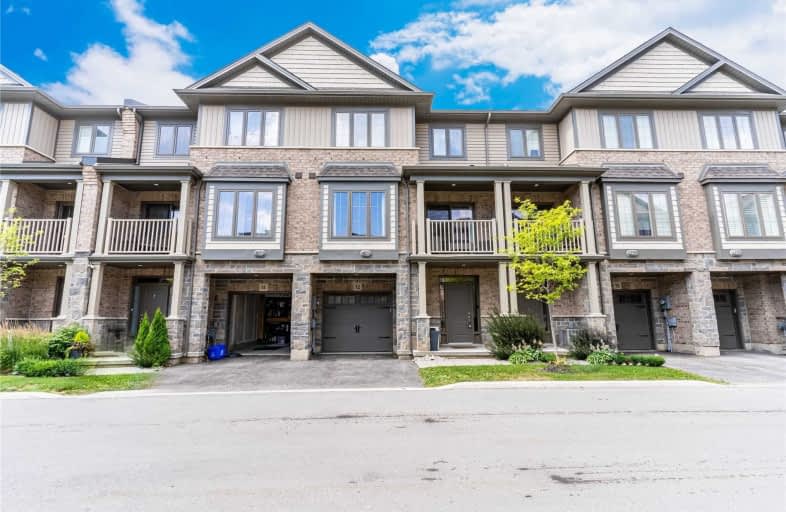Leased on Sep 04, 2020
Note: Property is not currently for sale or for rent.

-
Type: Att/Row/Twnhouse
-
Style: 3-Storey
-
Size: 1100 sqft
-
Lease Term: 1 Year
-
Possession: No Data
-
All Inclusive: N
-
Lot Size: 21.16 x 41.85 Feet
-
Age: 0-5 years
-
Days on Site: 14 Days
-
Added: Aug 21, 2020 (2 weeks on market)
-
Updated:
-
Last Checked: 2 months ago
-
MLS®#: X4881348
-
Listed By: Century 21 miller real estate ltd., brokerage
This 3 Level, Back To Back Townhouse Is On A Quiet Street In Stoney Creek. Beautifully Finished With A Mix Of Engineered Hardwood Flooring And Berber Carpeting In The Favourably Sized Bedrooms. The Entire Home Will Be Freshly Painted And A Backsplash Will Be Installed Prior To Occupancy. Walking Distance To The Lake And A Short Distance To Access The Qew. No Maintenance Required. 2 Parking Spots And Inside Access From The Spacious Garage. Easy To Show.
Property Details
Facts for 12 Lakefront Drive, Hamilton
Status
Days on Market: 14
Last Status: Leased
Sold Date: Sep 04, 2020
Closed Date: Oct 01, 2020
Expiry Date: Oct 21, 2020
Sold Price: $1,990
Unavailable Date: Sep 04, 2020
Input Date: Aug 21, 2020
Property
Status: Lease
Property Type: Att/Row/Twnhouse
Style: 3-Storey
Size (sq ft): 1100
Age: 0-5
Area: Hamilton
Community: Stoney Creek
Inside
Bedrooms: 2
Bathrooms: 2
Kitchens: 1
Rooms: 8
Den/Family Room: Yes
Air Conditioning: Central Air
Fireplace: No
Laundry: Ensuite
Laundry Level: Upper
Central Vacuum: N
Washrooms: 2
Utilities
Utilities Included: N
Building
Basement: None
Heat Type: Forced Air
Heat Source: Gas
Exterior: Brick
Exterior: Vinyl Siding
Elevator: N
UFFI: No
Energy Certificate: N
Green Verification Status: N
Private Entrance: Y
Water Supply: Municipal
Physically Handicapped-Equipped: N
Special Designation: Unknown
Retirement: N
Parking
Driveway: Private
Parking Included: Yes
Garage Spaces: 1
Garage Type: Attached
Covered Parking Spaces: 1
Total Parking Spaces: 2
Fees
Cable Included: No
Central A/C Included: Yes
Common Elements Included: Yes
Heating Included: No
Hydro Included: No
Water Included: No
Highlights
Feature: Lake/Pond
Feature: Public Transit
Feature: Rec Centre
Land
Cross Street: North Service To Gre
Municipality District: Hamilton
Fronting On: South
Parcel Number: 173300457
Parcel of Tied Land: Y
Pool: None
Sewer: Sewers
Lot Depth: 41.85 Feet
Lot Frontage: 21.16 Feet
Acres: < .50
Payment Frequency: Monthly
Rooms
Room details for 12 Lakefront Drive, Hamilton
| Type | Dimensions | Description |
|---|---|---|
| Foyer Main | 3.01 x 3.04 | |
| Kitchen 2nd | 3.20 x 2.59 | |
| Dining 2nd | 4.94 x 2.59 | |
| Family 2nd | 3.77 x 3.50 | |
| Bathroom 2nd | - | 2 Pc Bath |
| Master 3rd | 3.32 x 4.35 | |
| 2nd Br 3rd | 2.77 x 3.41 | |
| Den 3rd | 2.10 x 2.62 | |
| Bathroom 2nd | - | 4 Pc Bath |
| Laundry 2nd | - |
| XXXXXXXX | XXX XX, XXXX |
XXXXXX XXX XXXX |
$X,XXX |
| XXX XX, XXXX |
XXXXXX XXX XXXX |
$X,XXX | |
| XXXXXXXX | XXX XX, XXXX |
XXXX XXX XXXX |
$XXX,XXX |
| XXX XX, XXXX |
XXXXXX XXX XXXX |
$XXX,XXX |
| XXXXXXXX XXXXXX | XXX XX, XXXX | $1,990 XXX XXXX |
| XXXXXXXX XXXXXX | XXX XX, XXXX | $1,990 XXX XXXX |
| XXXXXXXX XXXX | XXX XX, XXXX | $520,000 XXX XXXX |
| XXXXXXXX XXXXXX | XXX XX, XXXX | $499,990 XXX XXXX |

Eastdale Public School
Elementary: PublicOur Lady of Peace Catholic Elementary School
Elementary: CatholicSt. Agnes Catholic Elementary School
Elementary: CatholicMountain View Public School
Elementary: PublicSt. Francis Xavier Catholic Elementary School
Elementary: CatholicMemorial Public School
Elementary: PublicDelta Secondary School
Secondary: PublicGlendale Secondary School
Secondary: PublicSir Winston Churchill Secondary School
Secondary: PublicOrchard Park Secondary School
Secondary: PublicSaltfleet High School
Secondary: PublicCardinal Newman Catholic Secondary School
Secondary: Catholic