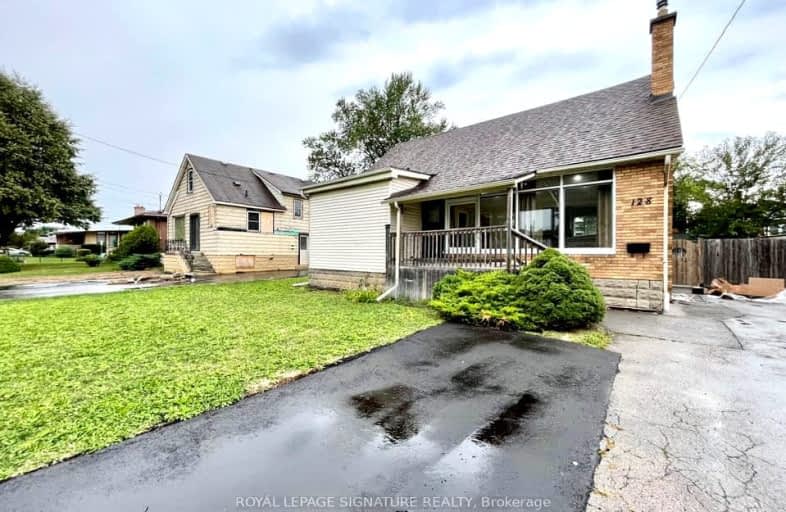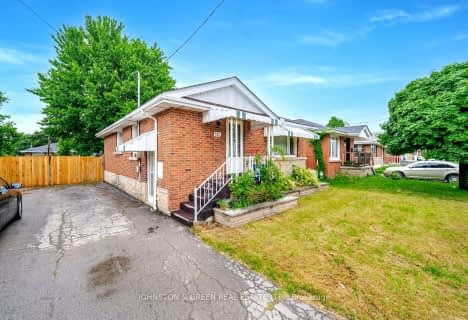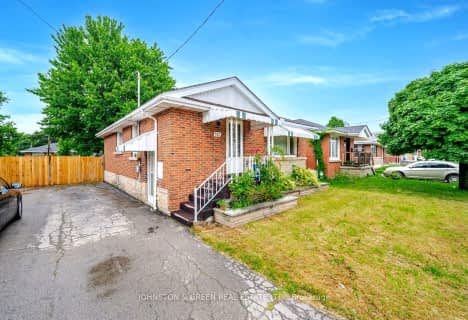Walker's Paradise
- Daily errands do not require a car.
91
/100
Good Transit
- Some errands can be accomplished by public transportation.
55
/100
Bikeable
- Some errands can be accomplished on bike.
58
/100

Buchanan Park School
Elementary: Public
0.80 km
Queensdale School
Elementary: Public
1.00 km
Ridgemount Junior Public School
Elementary: Public
0.99 km
Norwood Park Elementary School
Elementary: Public
0.41 km
St. Michael Catholic Elementary School
Elementary: Catholic
1.07 km
Sts. Peter and Paul Catholic Elementary School
Elementary: Catholic
0.54 km
King William Alter Ed Secondary School
Secondary: Public
2.86 km
Turning Point School
Secondary: Public
2.36 km
St. Charles Catholic Adult Secondary School
Secondary: Catholic
0.66 km
Sir John A Macdonald Secondary School
Secondary: Public
3.10 km
Cathedral High School
Secondary: Catholic
2.78 km
Westmount Secondary School
Secondary: Public
1.53 km
-
Richwill Park
Hamilton ON 0.15km -
Sam Lawrence Park
Concession St, Hamilton ON 1.58km -
Mapleside Park
11 Mapleside Ave (Mapleside and Spruceside), Hamilton ON 1.72km
-
CIBC
667 Upper James St (at Fennel Ave E), Hamilton ON L9C 5R8 0.23km -
TD Bank Financial Group
Fennell Ave (Upper Ottawa), Hamilton ON 0.31km -
Banque Nationale du Canada
880 Upper Wentworth St, Hamilton ON L9A 5H2 1.85km














