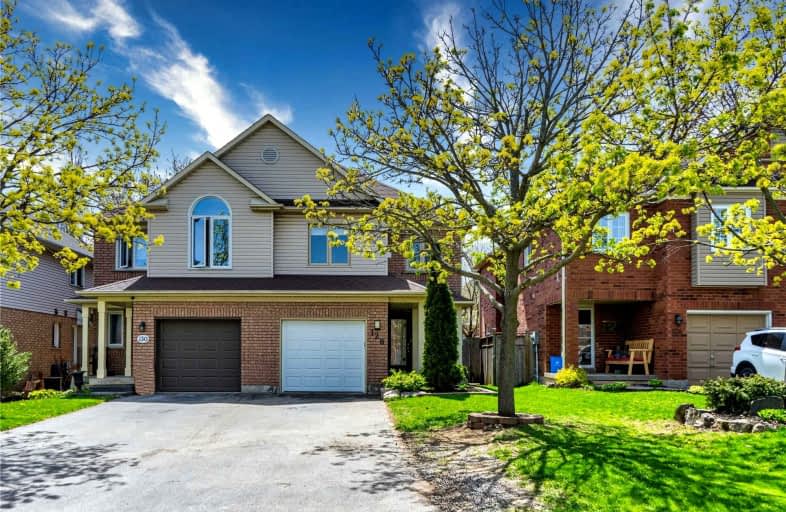Sold on Feb 13, 2017
Note: Property is not currently for sale or for rent.

-
Type: Semi-Detached
-
Style: 2-Storey
-
Lot Size: 24.9 x 100.07 Feet
-
Age: 16-30 years
-
Taxes: $5,356 per year
-
Days on Site: 3 Days
-
Added: Dec 19, 2024 (3 days on market)
-
Updated:
-
Last Checked: 3 months ago
-
MLS®#: X11214487
-
Listed By: Homelife power realty inc
Stunning semi in desirable Waterdown! This bright and open 3 bedroom home will not disappoint! From the easy flowing floor plan to the modern finishings and current colour choices, this is a home you will be proud of. This delightful home features a second floor family room, complete with big bright window and cozy gas fireplace. The new modern kitchen boasts granite countertops, undermount sinks and high gloss white cabinets. Upgrades include new roof (2011), main floor & kitchen reno (2015), new casement windows & front door (2016). Walk to schools, parks and shops in the friendly community of Waterdown. Hurry before it's gone!
Property Details
Facts for 128 HARNESWORTH Crescent, Hamilton
Status
Days on Market: 3
Last Status: Sold
Sold Date: Feb 13, 2017
Closed Date: Apr 14, 2017
Expiry Date: May 10, 2017
Sold Price: $580,000
Unavailable Date: Feb 13, 2017
Input Date: Feb 10, 2017
Prior LSC: Sold
Property
Status: Sale
Property Type: Semi-Detached
Style: 2-Storey
Age: 16-30
Area: Hamilton
Community: Waterdown
Availability Date: Flexible
Assessment Amount: $390,000
Assessment Year: 2017
Inside
Bedrooms: 3
Bathrooms: 3
Kitchens: 1
Rooms: 10
Air Conditioning: Central Air
Fireplace: Yes
Washrooms: 3
Building
Basement: Full
Basement 2: Unfinished
Heat Type: Forced Air
Heat Source: Gas
Exterior: Alum Siding
Exterior: Brick
Elevator: N
Green Verification Status: N
Water Supply Type: Lake/River
Water Supply: Municipal
Special Designation: Unknown
Parking
Driveway: Front Yard
Garage Spaces: 1
Garage Type: Attached
Covered Parking Spaces: 2
Total Parking Spaces: 3
Fees
Tax Year: 2016
Tax Legal Description: PCL PLAN-1, SEC 62M765 ; PT LT 48, PL 62M765 , PART 49 , 62R1321
Taxes: $5,356
Land
Cross Street: Rockhaven Lane
Municipality District: Hamilton
Parcel Number: 175100577
Pool: None
Sewer: Sewers
Lot Depth: 100.07 Feet
Lot Frontage: 24.9 Feet
Acres: < .50
Zoning: R4
Rooms
Room details for 128 HARNESWORTH Crescent, Hamilton
| Type | Dimensions | Description |
|---|---|---|
| Kitchen Main | 2.99 x 3.50 | |
| Dining Main | 2.38 x 3.20 | |
| Other Main | 3.30 x 5.86 | |
| Bathroom Main | - | |
| Family 2nd | 3.04 x 4.59 | |
| Prim Bdrm 2nd | 3.47 x 4.26 | |
| Bathroom 2nd | - | |
| Br 2nd | 3.25 x 3.22 | |
| Br 2nd | 2.74 x 3.60 | |
| Bathroom 2nd | - |
| XXXXXXXX | XXX XX, XXXX |
XXXX XXX XXXX |
$XXX,XXX |
| XXX XX, XXXX |
XXXXXX XXX XXXX |
$XXX,XXX | |
| XXXXXXXX | XXX XX, XXXX |
XXXX XXX XXXX |
$XXX,XXX |
| XXX XX, XXXX |
XXXXXX XXX XXXX |
$XXX,XXX |
| XXXXXXXX XXXX | XXX XX, XXXX | $580,000 XXX XXXX |
| XXXXXXXX XXXXXX | XXX XX, XXXX | $499,900 XXX XXXX |
| XXXXXXXX XXXX | XXX XX, XXXX | $939,900 XXX XXXX |
| XXXXXXXX XXXXXX | XXX XX, XXXX | $949,900 XXX XXXX |

Flamborough Centre School
Elementary: PublicSt. Thomas Catholic Elementary School
Elementary: CatholicMary Hopkins Public School
Elementary: PublicAllan A Greenleaf Elementary
Elementary: PublicGuardian Angels Catholic Elementary School
Elementary: CatholicGuy B Brown Elementary Public School
Elementary: PublicÉcole secondaire Georges-P-Vanier
Secondary: PublicAldershot High School
Secondary: PublicSir John A Macdonald Secondary School
Secondary: PublicSt. Mary Catholic Secondary School
Secondary: CatholicWaterdown District High School
Secondary: PublicWestdale Secondary School
Secondary: Public- 3 bath
- 4 bed
- 2000 sqft
29 Nelson Street, Brant, Ontario • L0R 2H6 • Brantford Twp

