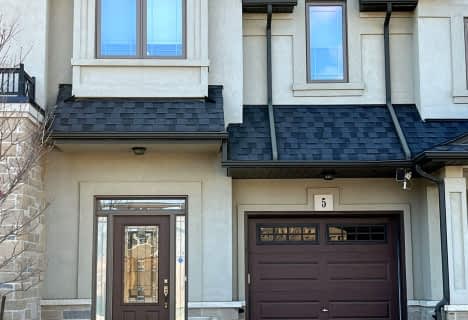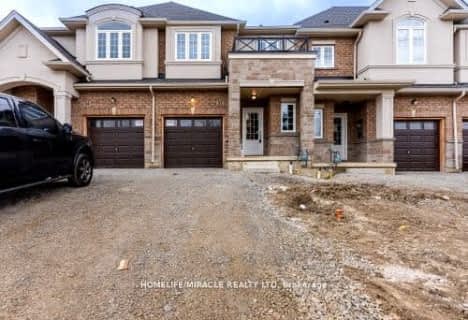Car-Dependent
- Most errands require a car.
37
/100
Good Transit
- Some errands can be accomplished by public transportation.
51
/100
Bikeable
- Some errands can be accomplished on bike.
55
/100

Westview Middle School
Elementary: Public
2.01 km
James MacDonald Public School
Elementary: Public
1.18 km
Corpus Christi Catholic Elementary School
Elementary: Catholic
0.93 km
St. Marguerite d'Youville Catholic Elementary School
Elementary: Catholic
1.37 km
Helen Detwiler Junior Elementary School
Elementary: Public
1.43 km
Annunciation of Our Lord Catholic Elementary School
Elementary: Catholic
1.81 km
Turning Point School
Secondary: Public
5.52 km
St. Charles Catholic Adult Secondary School
Secondary: Catholic
3.82 km
Sir Allan MacNab Secondary School
Secondary: Public
3.51 km
Westmount Secondary School
Secondary: Public
2.19 km
St. Jean de Brebeuf Catholic Secondary School
Secondary: Catholic
2.59 km
St. Thomas More Catholic Secondary School
Secondary: Catholic
2.14 km
-
T. B. McQuesten Park
1199 Upper Wentworth St, Hamilton ON 2.55km -
William McCulloch Park
77 Purnell Dr, Hamilton ON L9C 4Y4 2.57km -
Fonthill Park
Wendover Dr, Hamilton ON 2.9km
-
CIBC
919 Upper Paradise Rd, Hamilton ON L9B 2M9 2.2km -
Localcoin Bitcoin ATM - Upper Wentworth Convenience
1216 Upper Wentworth St, Hamilton ON L9A 4W2 2.23km -
Localcoin Bitcoin ATM - Big Bee Convenience - Hamilton
66 Mall Rd, Hamilton ON L8V 5B9 3.13km





