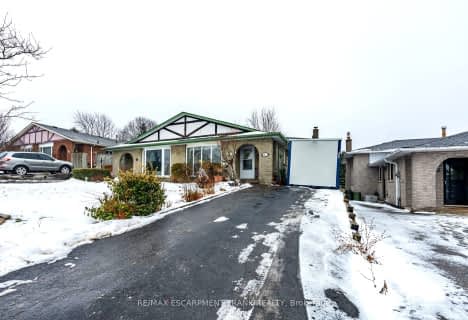Sold on Jan 19, 2016
Note: Property is not currently for sale or for rent.

-
Type: Detached
-
Style: Bungalow
-
Size: 1500 sqft
-
Lot Size: 59.06 x 96.13 Feet
-
Age: 6-15 years
-
Taxes: $4,690 per year
-
Days on Site: 5 Days
-
Added: Jan 14, 2016 (5 days on market)
-
Updated:
-
Last Checked: 3 months ago
-
MLS®#: X3394042
-
Listed By: Re/max escarpment realty inc., brokerage
Spectacular Custom Inspired Bungalow Backing Onto Park. Cathedral Ceilings, Granite Counter Tops, Newer Windows, Over Sized Double Garage, Professionally Landscaped, Waterford Gas Fp. Large Fully Fenced Private Lot. Full Ensuite W/Sep Shower + Soaker Tub, Imported Vanity From Spain. Main Bath Boasts Imported Italian Tile. Walk Out To Pergola Covered Patio With Oversized Shed W/Electricity. Gorgeous Family Sized Kit. W/Gas Stove + S/S Appliances.
Extras
S/S Fridge, Gas Stove, B/I Dw, Micro, W/D, Gdo+Remote, Sec.Sys, California Shutters, All Elf's, C-Vac
Property Details
Facts for 14 Blackburn Lane, Hamilton
Status
Days on Market: 5
Last Status: Sold
Sold Date: Jan 19, 2016
Closed Date: Feb 29, 2016
Expiry Date: Jun 15, 2016
Sold Price: $510,000
Unavailable Date: Jan 19, 2016
Input Date: Jan 14, 2016
Property
Status: Sale
Property Type: Detached
Style: Bungalow
Size (sq ft): 1500
Age: 6-15
Area: Hamilton
Community: Ancaster
Availability Date: Immed/Tba
Inside
Bedrooms: 2
Bathrooms: 2
Kitchens: 1
Rooms: 5
Den/Family Room: No
Air Conditioning: Central Air
Fireplace: Yes
Central Vacuum: Y
Washrooms: 2
Building
Basement: Full
Heat Type: Forced Air
Heat Source: Gas
Exterior: Brick
Water Supply: Municipal
Special Designation: Unknown
Other Structures: Garden Shed
Parking
Driveway: Pvt Double
Garage Spaces: 2
Garage Type: Attached
Covered Parking Spaces: 4
Fees
Tax Year: 2015
Tax Legal Description: Lot 2, Plan 62M-927, Glanbrook, City Of Hamilton
Taxes: $4,690
Highlights
Feature: Fenced Yard
Feature: Level
Feature: Park
Feature: Treed
Land
Cross Street: Hwy 3 & Grassy Plain
Municipality District: Hamilton
Fronting On: East
Pool: None
Sewer: Sewers
Lot Depth: 96.13 Feet
Lot Frontage: 59.06 Feet
Acres: < .49
Rooms
Room details for 14 Blackburn Lane, Hamilton
| Type | Dimensions | Description |
|---|---|---|
| Great Rm Ground | 4.91 x 5.21 | Hardwood Floor, Open Concept, Cathedral Ceiling |
| Kitchen Ground | 3.08 x 7.89 | Stone Fireplace, Breakfast Bar, Granite Counter |
| Dining Ground | 3.08 x 4.02 | Hardwood Floor, Open Concept, California Shutter |
| Master Ground | 4.26 x 4.63 | Hardwood Floor, Ensuite Bath, W/I Closet |
| Br Ground | 3.35 x 4.45 | Hardwood Floor, Closet, Window |
| Bathroom Ground | - | Soaker, 4 Pc Ensuite, Separate Shower |
| Bathroom Ground | - | 4 Pc Bath, Pot Lights, Tile Floor |
| Laundry Bsmt | - | |
| Utility Bsmt | - | |
| Cold/Cant Bsmt | - |
| XXXXXXXX | XXX XX, XXXX |
XXXX XXX XXXX |
$XXX,XXX |
| XXX XX, XXXX |
XXXXXX XXX XXXX |
$XXX,XXX |
| XXXXXXXX XXXX | XXX XX, XXXX | $510,000 XXX XXXX |
| XXXXXXXX XXXXXX | XXX XX, XXXX | $545,000 XXX XXXX |

Tiffany Hills Elementary Public School
Elementary: PublicSt. Vincent de Paul Catholic Elementary School
Elementary: CatholicGordon Price School
Elementary: PublicHoly Name of Mary Catholic Elementary School
Elementary: CatholicR A Riddell Public School
Elementary: PublicSt. Thérèse of Lisieux Catholic Elementary School
Elementary: CatholicSt. Mary Catholic Secondary School
Secondary: CatholicSir Allan MacNab Secondary School
Secondary: PublicWestdale Secondary School
Secondary: PublicWestmount Secondary School
Secondary: PublicSt. Jean de Brebeuf Catholic Secondary School
Secondary: CatholicSt. Thomas More Catholic Secondary School
Secondary: Catholic- 1 bath
- 3 bed
- 700 sqft

