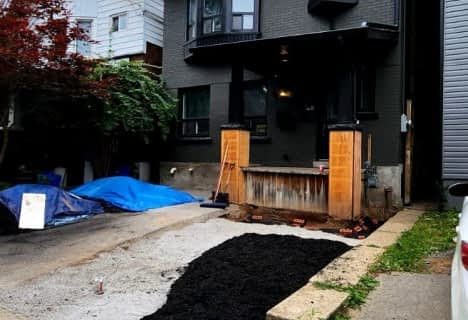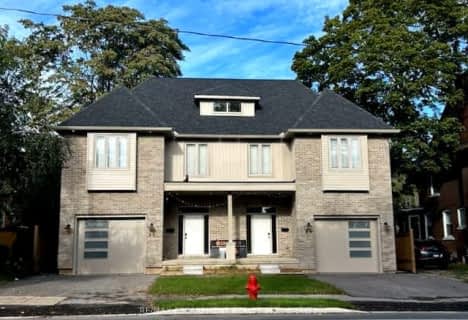Leased on Dec 10, 2024
Note: Property is not currently for sale or for rent.

-
Type: Detached
-
Style: 2-Storey
-
Lease Term: 1 Year
-
Possession: FLEX
-
All Inclusive: No Data
-
Lot Size: 37.01 x 91.09 Feet
-
Age: No Data
-
Days on Site: 19 Days
-
Added: Dec 10, 2024 (2 weeks on market)
-
Updated:
-
Last Checked: 1 month ago
-
MLS®#: X10432474
-
Listed By: Re/max escarpment realty inc.
Spectacular 2-Storey Detached Home With Unlimited Potential!! Completely Renovated - Pride Of Workmanship Is Evident! 4 +1 Generous Sized Bedrooms!! Main Floor Primary Bedroom With 3 Pce Ensuite & Fireplace With Oversized Windows Overlooking Huge Backyard And Side Entrance To Yard! Upgraded Kitchens, 2 Sets Of Appliances, Quartz Counters In Both Kitchens And All Washrooms, Engineered Hardwood Floors Thru-Out Main & Upper Levels & Laminate On Lower Levels. U/G Lighting; Open Concept Main Floor. Fully Fenced Backyard Is A Perfect Oasis For Kids To Play, Pets To Roam, Or Gardeners To Work. Upstairs Features 3 Beds With W/I Closets And Spacious Washroom. Lower Level Has Separate Side Entrance To Bright Open Concept Apartment. Incredible Value For Large And Or Extended Families. All New Windows & Doors Etc.. A Must See!. Close To All Amenities, Shopping, Brock University, Parks & Children Playground, Hwys And Local Transportation.
Property Details
Facts for 147 Garside Avenue South, Hamilton
Status
Days on Market: 19
Last Status: Leased
Sold Date: Dec 09, 2024
Closed Date: Jan 15, 2025
Expiry Date: Jun 01, 2025
Sold Price: $3,500
Unavailable Date: Dec 10, 2024
Input Date: Nov 20, 2024
Prior LSC: Listing with no contract changes
Property
Status: Lease
Property Type: Detached
Style: 2-Storey
Area: Hamilton
Community: Bartonville
Availability Date: FLEX
Inside
Bedrooms: 4
Bedrooms Plus: 1
Bathrooms: 3
Kitchens: 1
Kitchens Plus: 1
Rooms: 7
Den/Family Room: No
Air Conditioning: Central Air
Fireplace: Yes
Laundry:
Laundry Level: Lower
Washrooms: 3
Building
Basement: Finished
Basement 2: Sep Entrance
Heat Type: Forced Air
Heat Source: Gas
Exterior: Alum Siding
Exterior: Brick
Energy Certificate: N
Green Verification Status: N
Private Entrance: Y
Water Supply: Municipal
Special Designation: Unknown
Retirement: N
Parking
Driveway: Private
Parking Included: Yes
Garage Type: None
Covered Parking Spaces: 4
Total Parking Spaces: 4
Highlights
Feature: Fenced Yard
Feature: Hospital
Feature: Park
Feature: Public Transit
Feature: School
Land
Cross Street: Kenilworth Ave S And
Municipality District: Hamilton
Fronting On: South
Parcel Number: 172710102
Parcel of Tied Land: N
Pool: None
Sewer: Sewers
Lot Depth: 91.09 Feet
Lot Frontage: 37.01 Feet
Acres: < .50
Payment Frequency: Monthly
Additional Media
- Virtual Tour: https://sites.odyssey3d.ca/mls/156681476
Rooms
Room details for 147 Garside Avenue South, Hamilton
| Type | Dimensions | Description |
|---|---|---|
| Living Main | 4.88 x 3.67 | Hardwood Floor, Bay Window, Pot Lights |
| Dining Main | 4.27 x 3.36 | Hardwood Floor, Formal Rm, O/Looks Living |
| Kitchen Main | 3.12 x 3.25 | Breakfast Bar, Porcelain Floor, Stainless Steel Appl |
| Prim Bdrm Main | 6.10 x 3.96 | 3 Pc Ensuite, Hardwood Floor, Closet |
| 2nd Br 2nd | 4.27 x 3.37 | Hardwood Floor, Double Closet, Window |
| 3rd Br 2nd | 3.97 x 3.37 | Hardwood Floor, Large Closet, Window |
| 4th Br 2nd | 3.06 x 3.06 | Hardwood Floor, Large Closet, Window |
| Great Rm Lower | 7.32 x 7.32 | Wood Floor, Pot Lights, Open Concept |
| Br Lower | 6.71 x 3.67 | Wood Floor, Window, Closet |
| XXXXXXXX | XXX XX, XXXX |
XXXXXXX XXX XXXX |
|
| XXX XX, XXXX |
XXXXXX XXX XXXX |
$XXX,XXX | |
| XXXXXXXX | XXX XX, XXXX |
XXXXXXX XXX XXXX |
|
| XXX XX, XXXX |
XXXXXX XXX XXXX |
$XXX,XXX | |
| XXXXXXXX | XXX XX, XXXX |
XXXXXXX XXX XXXX |
|
| XXX XX, XXXX |
XXXXXX XXX XXXX |
$XXX,XXX | |
| XXXXXXXX | XXX XX, XXXX |
XXXXXXX XXX XXXX |
|
| XXX XX, XXXX |
XXXXXX XXX XXXX |
$XXX,XXX | |
| XXXXXXXX | XXX XX, XXXX |
XXXXXXX XXX XXXX |
|
| XXX XX, XXXX |
XXXXXX XXX XXXX |
$X,XXX | |
| XXXXXXXX | XXX XX, XXXX |
XXXXXXX XXX XXXX |
|
| XXX XX, XXXX |
XXXXXX XXX XXXX |
$XXX,XXX | |
| XXXXXXXX | XXX XX, XXXX |
XXXXXXX XXX XXXX |
|
| XXX XX, XXXX |
XXXXXX XXX XXXX |
$X,XXX,XXX | |
| XXXXXXXX | XXX XX, XXXX |
XXXXXXX XXX XXXX |
|
| XXX XX, XXXX |
XXXXXX XXX XXXX |
$X,XXX | |
| XXXXXXXX | XXX XX, XXXX |
XXXXXXX XXX XXXX |
|
| XXX XX, XXXX |
XXXXXX XXX XXXX |
$XXX,XXX | |
| XXXXXXXX | XXX XX, XXXX |
XXXXXXX XXX XXXX |
|
| XXX XX, XXXX |
XXXXXX XXX XXXX |
$XXX,XXX | |
| XXXXXXXX | XXX XX, XXXX |
XXXXXXXX XXX XXXX |
|
| XXX XX, XXXX |
XXXXXX XXX XXXX |
$X,XXX | |
| XXXXXXXX | XXX XX, XXXX |
XXXXXXXX XXX XXXX |
|
| XXX XX, XXXX |
XXXXXX XXX XXXX |
$XXX,XXX | |
| XXXXXXXX | XXX XX, XXXX |
XXXXXXX XXX XXXX |
|
| XXX XX, XXXX |
XXXXXX XXX XXXX |
$XXX,XXX | |
| XXXXXXXX | XXX XX, XXXX |
XXXX XXX XXXX |
$XXX,XXX |
| XXX XX, XXXX |
XXXXXX XXX XXXX |
$XXX,XXX |
| XXXXXXXX XXXXXXX | XXX XX, XXXX | XXX XXXX |
| XXXXXXXX XXXXXX | XXX XX, XXXX | $886,000 XXX XXXX |
| XXXXXXXX XXXXXXX | XXX XX, XXXX | XXX XXXX |
| XXXXXXXX XXXXXX | XXX XX, XXXX | $888,000 XXX XXXX |
| XXXXXXXX XXXXXXX | XXX XX, XXXX | XXX XXXX |
| XXXXXXXX XXXXXX | XXX XX, XXXX | $968,600 XXX XXXX |
| XXXXXXXX XXXXXXX | XXX XX, XXXX | XXX XXXX |
| XXXXXXXX XXXXXX | XXX XX, XXXX | $969,300 XXX XXXX |
| XXXXXXXX XXXXXXX | XXX XX, XXXX | XXX XXXX |
| XXXXXXXX XXXXXX | XXX XX, XXXX | $3,800 XXX XXXX |
| XXXXXXXX XXXXXXX | XXX XX, XXXX | XXX XXXX |
| XXXXXXXX XXXXXX | XXX XX, XXXX | $969,800 XXX XXXX |
| XXXXXXXX XXXXXXX | XXX XX, XXXX | XXX XXXX |
| XXXXXXXX XXXXXX | XXX XX, XXXX | $1,069,800 XXX XXXX |
| XXXXXXXX XXXXXXX | XXX XX, XXXX | XXX XXXX |
| XXXXXXXX XXXXXX | XXX XX, XXXX | $3,650 XXX XXXX |
| XXXXXXXX XXXXXXX | XXX XX, XXXX | XXX XXXX |
| XXXXXXXX XXXXXX | XXX XX, XXXX | $899,999 XXX XXXX |
| XXXXXXXX XXXXXXX | XXX XX, XXXX | XXX XXXX |
| XXXXXXXX XXXXXX | XXX XX, XXXX | $988,000 XXX XXXX |
| XXXXXXXX XXXXXXXX | XXX XX, XXXX | XXX XXXX |
| XXXXXXXX XXXXXX | XXX XX, XXXX | $3,600 XXX XXXX |
| XXXXXXXX XXXXXXXX | XXX XX, XXXX | XXX XXXX |
| XXXXXXXX XXXXXX | XXX XX, XXXX | $999,000 XXX XXXX |
| XXXXXXXX XXXXXXX | XXX XX, XXXX | XXX XXXX |
| XXXXXXXX XXXXXX | XXX XX, XXXX | $999,990 XXX XXXX |
| XXXXXXXX XXXX | XXX XX, XXXX | $820,000 XXX XXXX |
| XXXXXXXX XXXXXX | XXX XX, XXXX | $649,900 XXX XXXX |

Rosedale Elementary School
Elementary: PublicSt. John the Baptist Catholic Elementary School
Elementary: CatholicA M Cunningham Junior Public School
Elementary: PublicMemorial (City) School
Elementary: PublicW H Ballard Public School
Elementary: PublicQueen Mary Public School
Elementary: PublicVincent Massey/James Street
Secondary: PublicÉSAC Mère-Teresa
Secondary: CatholicDelta Secondary School
Secondary: PublicGlendale Secondary School
Secondary: PublicSir Winston Churchill Secondary School
Secondary: PublicSherwood Secondary School
Secondary: Public- 3 bath
- 4 bed
- 2000 sqft
88 Sherman Avenue South, Hamilton, Ontario • L8M 2P7 • Gibson
- 3 bath
- 4 bed
- 2000 sqft
86 Sherman Avenue South, Hamilton, Ontario • L8M 2P7 • St. Clair



