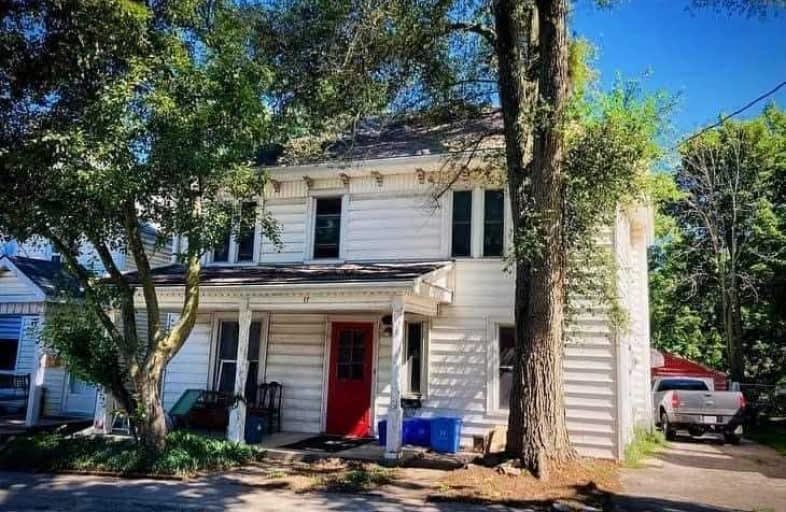Sold on Oct 26, 2020
Note: Property is not currently for sale or for rent.

-
Type: Detached
-
Style: 2-Storey
-
Size: 2000 sqft
-
Lot Size: 43 x 122 Feet
-
Age: 100+ years
-
Taxes: $3,842 per year
-
Days on Site: 28 Days
-
Added: Sep 28, 2020 (4 weeks on market)
-
Updated:
-
Last Checked: 2 months ago
-
MLS®#: X4932769
-
Listed By: Re/max real estate centre inc.
This 2 Storey House Located In Stoney Creek Battlefield Has A Lot Of Potential. Big Lot, Adjacent To A Creek, 2 Kitchens, 7 Bedrooms, Ample Parking Space On The Side Of The House.
Property Details
Facts for 17 Elm Avenue, Hamilton
Status
Days on Market: 28
Last Status: Sold
Sold Date: Oct 26, 2020
Closed Date: Nov 25, 2020
Expiry Date: Dec 29, 2020
Sold Price: $485,000
Unavailable Date: Oct 26, 2020
Input Date: Sep 29, 2020
Prior LSC: Listing with no contract changes
Property
Status: Sale
Property Type: Detached
Style: 2-Storey
Size (sq ft): 2000
Age: 100+
Area: Hamilton
Community: Stoney Creek
Availability Date: Immediate
Assessment Amount: $371,000
Assessment Year: 2020
Inside
Bedrooms: 7
Bathrooms: 2
Kitchens: 2
Rooms: 12
Den/Family Room: Yes
Air Conditioning: None
Fireplace: No
Washrooms: 2
Building
Basement: Unfinished
Heat Type: Baseboard
Heat Source: Electric
Exterior: Alum Siding
Water Supply: Municipal
Special Designation: Unknown
Parking
Driveway: Private
Garage Spaces: 2
Garage Type: Detached
Covered Parking Spaces: 2
Total Parking Spaces: 4
Fees
Tax Year: 2020
Tax Legal Description: Reg Comp Plan 1438 Lot20
Taxes: $3,842
Highlights
Feature: Library
Feature: Place Of Worship
Feature: Ravine
Feature: Rec Centre
Feature: School
Land
Cross Street: King Street East
Municipality District: Hamilton
Fronting On: East
Parcel Number: 251800347
Pool: None
Sewer: Sewers
Lot Depth: 122 Feet
Lot Frontage: 43 Feet
Acres: < .50
Additional Media
- Virtual Tour: http://www.myvisuallistings.com/vtnb/301849
Rooms
Room details for 17 Elm Avenue, Hamilton
| Type | Dimensions | Description |
|---|---|---|
| Family Main | 3.96 x 5.18 | |
| Dining Main | 3.35 x 3.35 | |
| Kitchen Main | 2.53 x 4.50 | |
| Br Main | 2.86 x 2.89 | |
| Br Main | 2.34 x 3.35 | |
| Br Main | 3.56 x 3.50 | |
| Kitchen 2nd | 3.29 x 9.02 | |
| Family 2nd | 2.31 x 5.19 | |
| Bathroom 2nd | 2.64 x 4.17 | |
| Br 2nd | 3.04 x 3.04 | |
| Br 2nd | 3.01 x 3.01 | |
| Br 2nd | 2.80 x 4.30 |
| XXXXXXXX | XXX XX, XXXX |
XXXX XXX XXXX |
$XXX,XXX |
| XXX XX, XXXX |
XXXXXX XXX XXXX |
$XXX,XXX |
| XXXXXXXX XXXX | XXX XX, XXXX | $485,000 XXX XXXX |
| XXXXXXXX XXXXXX | XXX XX, XXXX | $529,900 XXX XXXX |

R L Hyslop Elementary School
Elementary: PublicCollegiate Avenue School
Elementary: PublicGreen Acres School
Elementary: PublicSt. Martin of Tours Catholic Elementary School
Elementary: CatholicSt. David Catholic Elementary School
Elementary: CatholicLake Avenue Public School
Elementary: PublicDelta Secondary School
Secondary: PublicGlendale Secondary School
Secondary: PublicSir Winston Churchill Secondary School
Secondary: PublicOrchard Park Secondary School
Secondary: PublicSaltfleet High School
Secondary: PublicCardinal Newman Catholic Secondary School
Secondary: Catholic