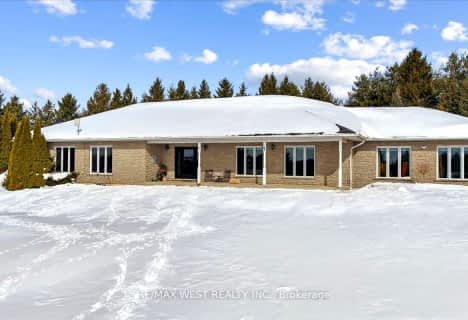Sold on Mar 28, 2024
Note: Property is not currently for sale or for rent.

-
Type: Detached
-
Style: Bungalow
-
Lot Size: 34 x 647
-
Age: 16-30 years
-
Taxes: $9,629 per year
-
Days on Site: 30 Days
-
Added: Dec 16, 2024 (4 weeks on market)
-
Updated:
-
Last Checked: 2 months ago
-
MLS®#: X10448912
-
Listed By: Sotheby's international realty canada, brokerage
Gorgeous executive bungalow, in the charming hamlet of Campbellville. This incredibly private 5.9 acre, forested lot provides the serene backdrop for an equally stunning home. Nearly 3800 sq ft of exquisitely appointed living space, with walk-out lower level. 2 + 2 bedroom plus 3 newly renovated baths. Stunning, professionally designed Chef's kitchen, with Caesar stone counters, glass subway tile backsplash, top of the line appliances,( Miele dishwasher ,GE Cafe fridge, stove & double ovens), Large center island with butchers block, deep, oversized sink, loads of floor to ceiling cabinetry & b/I coffee station. Walk-out to huge back deck, overlooking the breathtaking backyard oasis & lush, green forest. Adjoining Dining Rm makes entertaining a breeze. Huge vaulted Great Room with oversized palladium windows to capture the beauty of the breathtaking backdrop. Reclaimed 4" wide plank pine flooring, Vaulted beamed ceiling & gas fireplace with cobblestone surround & hearth, make this the heart of the home. Large Primary bedroom w w/I closet, and beautiful 3 piece ensuite (Nov '22). 2nd bedroom/home office, has a double closet & a wall of built-ins with hidden Murphy bed & gorgeous 4 piece main bath. Bright & spacious Lower level boasts 3rd & 4th bedroom/exercise Rm & fabulous 3 piece bath (Nov '22), Huge Recreation Room with wood-burning stove, abundance of above ground windows & 2 separate walk-outs to pool & hot tub. Endless opportunities to enjoy all that nature has to offer, including hiking, snowshoeing or ATVing on your own private trails, birdwatching, feeding the deer, or sitting around your own backyard firepit. Enjoy your Summers in your 16' x 32' salt water in-ground pool, with interlock patio & hot tub. Convenient second gated entrance from Milborough line. 3 car attached garage w inside entrance, & EV plug, plus Sep detached 2+ car garage with workshop, electricity & addi storage. Mins to hwy 401 & 35 mins to Pearson International Airport.
Property Details
Facts for 17 Timberrun Court, Hamilton
Status
Days on Market: 30
Last Status: Sold
Sold Date: Mar 28, 2024
Closed Date: May 23, 2024
Expiry Date: May 23, 2024
Sold Price: $2,100,000
Unavailable Date: Mar 28, 2024
Input Date: Feb 27, 2024
Prior LSC: Sold
Property
Status: Sale
Property Type: Detached
Style: Bungalow
Age: 16-30
Area: Hamilton
Community: Rural Flamborough
Availability Date: Flexible
Assessment Amount: $891,000
Assessment Year: 2022
Inside
Bedrooms: 2
Bedrooms Plus: 2
Bathrooms: 3
Kitchens: 1
Rooms: 9
Air Conditioning: Central Air
Fireplace: Yes
Washrooms: 3
Building
Basement: Sep Entrance
Basement 2: W/O
Heat Type: Forced Air
Heat Source: Propane
Exterior: Other
Exterior: Stone
Elevator: N
Water Supply Type: Drilled Well
Special Designation: Unknown
Other Structures: Workshop
Parking
Driveway: Front Yard
Garage Spaces: 5
Garage Type: Attached
Covered Parking Spaces: 10
Total Parking Spaces: 15
Fees
Tax Year: 2023
Tax Legal Description: LOT 9, PLAN 62M871, FLAMBOROUGH. CITY OF HAMILTON
Taxes: $9,629
Highlights
Feature: Fenced Yard
Feature: Golf
Land
Cross Street: Milborough Line Nort
Municipality District: Hamilton
Fronting On: South
Parcel Number: 175250196
Pool: Inground
Sewer: Septic
Lot Depth: 647
Lot Frontage: 34
Lot Irregularities: 544x395x139x34x208x43
Acres: 5-9.99
Zoning: P8,P6
Easements Restrictions: Conserv Regs
Rooms
Room details for 17 Timberrun Court, Hamilton
| Type | Dimensions | Description |
|---|---|---|
| Foyer Main | - | |
| Kitchen Main | - | |
| Dining Main | - | |
| Great Rm Main | - | |
| Laundry Main | - | |
| Prim Bdrm Main | - | |
| Br Main | 3.12 x 3.91 | |
| Rec Lower | 5.66 x 9.86 | |
| Br Lower | - | |
| Br Lower | - | |
| Utility Lower | - | |
| Utility Lower | 2.08 x 3.51 |
| XXXXXXXX | XXX XX, XXXX |
XXXX XXX XXXX |
$X,XXX,XXX |
| XXX XX, XXXX |
XXXXXX XXX XXXX |
$X,XXX,XXX | |
| XXXXXXXX | XXX XX, XXXX |
XXXXXXX XXX XXXX |
|
| XXX XX, XXXX |
XXXXXX XXX XXXX |
$X,XXX,XXX | |
| XXXXXXXX | XXX XX, XXXX |
XXXXXXX XXX XXXX |
|
| XXX XX, XXXX |
XXXXXX XXX XXXX |
$X,XXX,XXX |
| XXXXXXXX XXXX | XXX XX, XXXX | $2,100,000 XXX XXXX |
| XXXXXXXX XXXXXX | XXX XX, XXXX | $2,195,000 XXX XXXX |
| XXXXXXXX XXXXXXX | XXX XX, XXXX | XXX XXXX |
| XXXXXXXX XXXXXX | XXX XX, XXXX | $2,295,000 XXX XXXX |
| XXXXXXXX XXXXXXX | XXX XX, XXXX | XXX XXXX |
| XXXXXXXX XXXXXX | XXX XX, XXXX | $2,475,000 XXX XXXX |

Millgrove Public School
Elementary: PublicFlamborough Centre School
Elementary: PublicOur Lady of Mount Carmel Catholic Elementary School
Elementary: CatholicKilbride Public School
Elementary: PublicBalaclava Public School
Elementary: PublicBrookville Public School
Elementary: PublicE C Drury/Trillium Demonstration School
Secondary: ProvincialErnest C Drury School for the Deaf
Secondary: ProvincialGary Allan High School - Milton
Secondary: PublicMilton District High School
Secondary: PublicJean Vanier Catholic Secondary School
Secondary: CatholicWaterdown District High School
Secondary: Public- 3 bath
- 3 bed
- 3000 sqft
331 Mountsberg Road, Hamilton, Ontario • L0P 1B0 • Rural Flamborough

