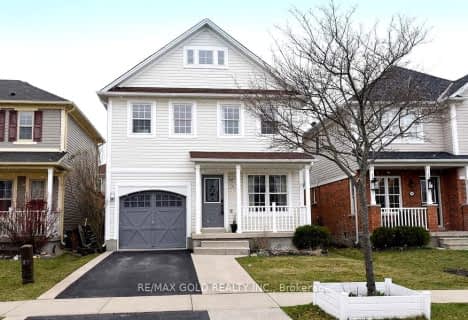
École élémentaire Michaëlle Jean Elementary School
Elementary: Public
2.46 km
Our Lady of the Assumption Catholic Elementary School
Elementary: Catholic
7.26 km
St. Mark Catholic Elementary School
Elementary: Catholic
7.18 km
Gatestone Elementary Public School
Elementary: Public
7.45 km
St. Matthew Catholic Elementary School
Elementary: Catholic
0.16 km
Bellmoore Public School
Elementary: Public
1.00 km
ÉSAC Mère-Teresa
Secondary: Catholic
10.74 km
Nora Henderson Secondary School
Secondary: Public
11.10 km
Sherwood Secondary School
Secondary: Public
12.28 km
Saltfleet High School
Secondary: Public
7.93 km
St. Jean de Brebeuf Catholic Secondary School
Secondary: Catholic
10.14 km
Bishop Ryan Catholic Secondary School
Secondary: Catholic
7.14 km


