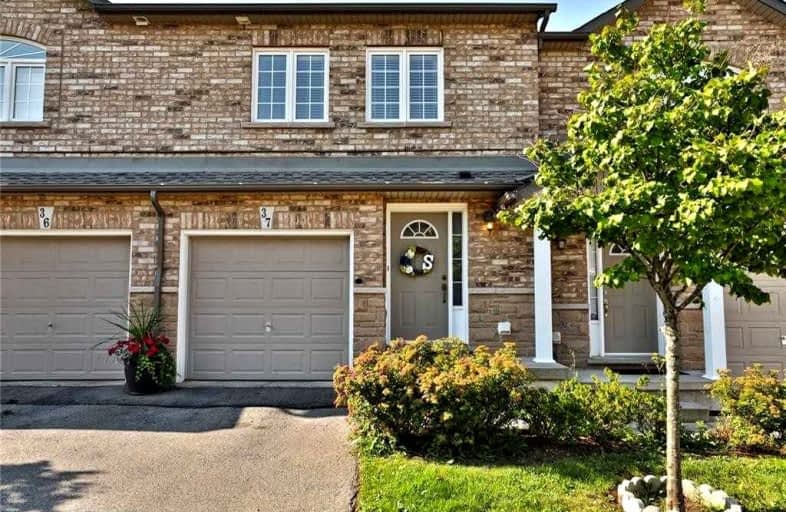Somewhat Walkable
- Some errands can be accomplished on foot.
67
/100
Some Transit
- Most errands require a car.
44
/100
Somewhat Bikeable
- Most errands require a car.
44
/100

St. Teresa of Calcutta Catholic Elementary School
Elementary: Catholic
1.97 km
St. John Paul II Catholic Elementary School
Elementary: Catholic
0.90 km
Corpus Christi Catholic Elementary School
Elementary: Catholic
1.90 km
St. Marguerite d'Youville Catholic Elementary School
Elementary: Catholic
1.03 km
Helen Detwiler Junior Elementary School
Elementary: Public
0.89 km
Ray Lewis (Elementary) School
Elementary: Public
0.22 km
Vincent Massey/James Street
Secondary: Public
4.15 km
ÉSAC Mère-Teresa
Secondary: Catholic
4.22 km
St. Charles Catholic Adult Secondary School
Secondary: Catholic
4.73 km
Nora Henderson Secondary School
Secondary: Public
3.46 km
Westmount Secondary School
Secondary: Public
3.92 km
St. Jean de Brebeuf Catholic Secondary School
Secondary: Catholic
1.04 km
-
William Connell City-Wide Park
1086 W 5th St, Hamilton ON L9B 1J6 2.34km -
Gourley Park
Hamilton ON 3.23km -
Richwill Park
Hamilton ON 4.37km
-
TD Bank Financial Group
867 Rymal Rd E (Upper Gage Ave), Hamilton ON L8W 1B6 1.61km -
BMO 1587 Upper James
1587 Upper James St, Hamilton ON L9B 0H7 1.72km -
TD Bank Financial Group
1565 Upper James St, Hamilton ON L9B 1K2 1.74km
More about this building
View 1771 Upper Wentworth Street, Hamilton