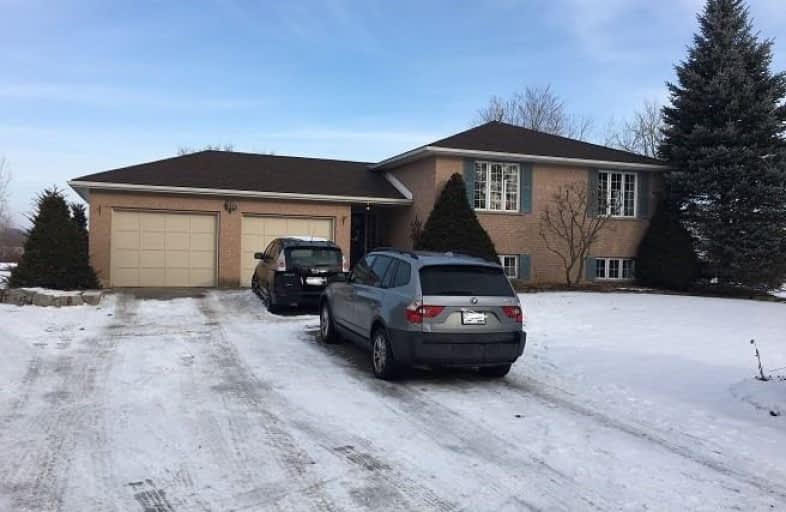Sold on Feb 21, 2020
Note: Property is not currently for sale or for rent.

-
Type: Detached
-
Style: Bungalow-Raised
-
Size: 1100 sqft
-
Lot Size: 198 x 180 Feet
-
Age: 16-30 years
-
Taxes: $4,851 per year
-
Days on Site: 59 Days
-
Added: Dec 24, 2019 (1 month on market)
-
Updated:
-
Last Checked: 2 months ago
-
MLS®#: X4657243
-
Listed By: Re/max escarpment realty inc., brokerage
Country 1 Acre Lot W/ Custom (Updated) Oversized Raised Ranch Bungalow Approx. 2800 Sq Ft Of Living Space. Finished Basement & Possible In - Law Suite. Lots Of Parking Up To 12 Spots + Truck Parking Etc. Close To Hwy Access.
Extras
**Interboard Listing: Hamilton - Burlinton Real Estate Board**
Property Details
Facts for 2249 Jerseyville Road West, Hamilton
Status
Days on Market: 59
Last Status: Sold
Sold Date: Feb 21, 2020
Closed Date: Apr 10, 2020
Expiry Date: May 31, 2020
Sold Price: $759,000
Unavailable Date: Feb 21, 2020
Input Date: Dec 24, 2019
Property
Status: Sale
Property Type: Detached
Style: Bungalow-Raised
Size (sq ft): 1100
Age: 16-30
Area: Hamilton
Community: Ancaster
Inside
Bedrooms: 5
Bathrooms: 2
Kitchens: 1
Rooms: 6
Den/Family Room: No
Air Conditioning: Central Air
Fireplace: No
Washrooms: 2
Building
Basement: Finished
Basement 2: Full
Heat Type: Forced Air
Heat Source: Propane
Exterior: Brick
Water Supply: Well
Physically Handicapped-Equipped: N
Special Designation: Other
Retirement: N
Parking
Driveway: Private
Garage Spaces: 2
Garage Type: Attached
Covered Parking Spaces: 12
Total Parking Spaces: 14
Fees
Tax Year: 2019
Tax Legal Description: Pt Lt 21, Con 2; Ancaster City Of Hamilton
Taxes: $4,851
Land
Cross Street: Alberton Road
Municipality District: Hamilton
Fronting On: West
Pool: Abv Grnd
Sewer: Septic
Lot Depth: 180 Feet
Lot Frontage: 198 Feet
Acres: .50-1.99
Additional Media
- Virtual Tour: http://www.myvisuallistings.com/vtnb/290331
Rooms
Room details for 2249 Jerseyville Road West, Hamilton
| Type | Dimensions | Description |
|---|---|---|
| Family Bsmt | 4.39 x 6.71 | Wet Bar |
| Laundry Bsmt | - | |
| Br Bsmt | 3.43 x 5.21 | |
| Br Bsmt | 3.05 x 3.73 | |
| Foyer Main | 2.06 x 4.44 | |
| Living 2nd | 3.86 x 6.10 | |
| Dining 2nd | 3.68 x 3.81 | |
| Kitchen 2nd | 2.44 x 3.73 | |
| Br 2nd | 3.35 x 3.15 | |
| Br 2nd | 3.05 x 4.50 | |
| Master 2nd | 3.73 x 4.27 |
| XXXXXXXX | XXX XX, XXXX |
XXXX XXX XXXX |
$XXX,XXX |
| XXX XX, XXXX |
XXXXXX XXX XXXX |
$XXX,XXX |
| XXXXXXXX XXXX | XXX XX, XXXX | $759,000 XXX XXXX |
| XXXXXXXX XXXXXX | XXX XX, XXXX | $799,997 XXX XXXX |

Queen's Rangers Public School
Elementary: PublicBeverly Central Public School
Elementary: PublicOnondaga-Brant Public School
Elementary: PublicAncaster Senior Public School
Elementary: PublicC H Bray School
Elementary: PublicFessenden School
Elementary: PublicGrand Erie Learning Alternatives
Secondary: PublicPauline Johnson Collegiate and Vocational School
Secondary: PublicDundas Valley Secondary School
Secondary: PublicSir Allan MacNab Secondary School
Secondary: PublicBishop Tonnos Catholic Secondary School
Secondary: CatholicAncaster High School
Secondary: Public