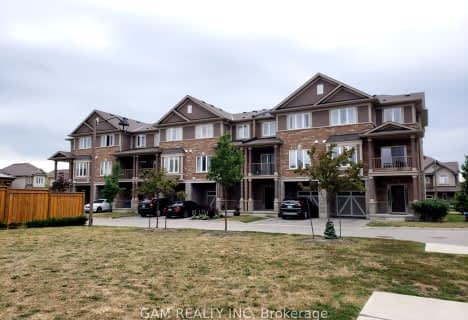Car-Dependent
- Most errands require a car.
Some Transit
- Most errands require a car.
Somewhat Bikeable
- Most errands require a car.

St. James the Apostle Catholic Elementary School
Elementary: CatholicMount Albion Public School
Elementary: PublicSt. Paul Catholic Elementary School
Elementary: CatholicBilly Green Elementary School
Elementary: PublicSt. Mark Catholic Elementary School
Elementary: CatholicGatestone Elementary Public School
Elementary: PublicÉSAC Mère-Teresa
Secondary: CatholicGlendale Secondary School
Secondary: PublicSir Winston Churchill Secondary School
Secondary: PublicSherwood Secondary School
Secondary: PublicSaltfleet High School
Secondary: PublicBishop Ryan Catholic Secondary School
Secondary: Catholic-
Kelseys Original Roadhouse
821 Paramount Dr, Stoney Creek, ON L8J 2L6 1.66km -
Milestones
787 Paramount Drive, Hamilton, ON L8J 0B4 1.87km -
Turtle Jack's
143 Upper Centennial Parkway, Stoney Creek, ON L8E 1H8 1.96km
-
Tim Hortons
1799 Stone Church Rd East, Stoney Creek, ON L8J 0B4 2.03km -
Starbucks
1783 Stone Church Road, Stoney Creek, ON L8J 0B4 2.27km -
McDonald's
1736 Stone Church Rd. East, Hamilton, ON L8J 0B4 2.35km
-
Anytime Fitness
270 Mud St W, Stoney Creek, ON L8J 3Z6 0.45km -
GoodLife Fitness
640 Queenston Rd, Hamilton, ON L8K 1K2 3.76km -
5 Star Fitness & Nutrition
1215 Stonechurch Road E, Hamilton, ON L8W 2C6 3.93km
-
Shoppers Drug Mart
140 Highway 8, Unit 1 & 2, Stoney Creek, ON L8G 1C2 4.77km -
Rymal Gage Pharmacy
153 - 905 Rymal Rd E, Hamilton, ON L8W 3M2 5.26km -
Shoppers Drug Mart
963 Fennell Ave E, Hamilton, ON L8T 1R1 5.35km
-
Lotus
280 Mud Street W, Hamilton, ON L8J 3Z6 0.53km -
Pizza Pizza
280 Mud Street W, Hamilton, ON L8J 3Y2 0.52km -
Captain Mike's Fish & Chips
284 Mud Street West, Stoney Creek, ON L8J 3Z6 0.55km
-
Eastgate Square
75 Centennial Parkway N, Stoney Creek, ON L8E 2P2 4.18km -
SmartCentres
200 Centennial Parkway, Stoney Creek, ON L8E 4A1 4.8km -
Smart Centres Stoney Creek
510 Centennial Parkway North, Stoney Creek, ON L8E 0G2 5.63km
-
Sobeys
1770 Stone Church Road E, Hamilton, ON L8J 0K5 2.02km -
Fortino's Supermarkets
21 Upper Centennial Parkway S, Stoney Creek, ON L8J 3W2 2.55km -
Starsky Fine Foods
685 Queenston Road, Hamilton, ON L8G 1A1 3.92km
-
LCBO
1149 Barton Street E, Hamilton, ON L8H 2V2 6.46km -
Liquor Control Board of Ontario
233 Dundurn Street S, Hamilton, ON L8P 4K8 10.54km -
The Beer Store
396 Elizabeth St, Burlington, ON L7R 2L6 14.3km
-
Dave's Auto Service Serv Stn
611 Greenhill Avenue, Hamilton, ON L8K 5W9 1.45km -
Canadian Tire
692 Queenston Road, Hamilton, ON L8G 1A3 3.82km -
Boonstra Heating and Air Conditioning
120 Nebo Road, Hamilton, ON L8W 2E4 4km
-
Cineplex Cinemas Hamilton Mountain
795 Paramount Dr, Hamilton, ON L8J 0B4 1.85km -
Starlite Drive In Theatre
59 Green Mountain Road E, Stoney Creek, ON L8J 2W3 2.35km -
Playhouse
177 Sherman Avenue N, Hamilton, ON L8L 6M8 7.78km
-
Hamilton Public Library
100 Mohawk Road W, Hamilton, ON L9C 1W1 8.86km -
Hamilton Public Library
955 King Street W, Hamilton, ON L8S 1K9 11.88km -
Mills Memorial Library
1280 Main Street W, Hamilton, ON L8S 4L8 12.82km
-
St Peter's Hospital
88 Maplewood Avenue, Hamilton, ON L8M 1W9 6.63km -
Juravinski Hospital
711 Concession Street, Hamilton, ON L8V 5C2 6.65km -
Juravinski Cancer Centre
699 Concession Street, Hamilton, ON L8V 5C2 6.78km
-
Heritage Green Leash Free Dog Park
Stoney Creek ON 0.73km -
Mohawk Sports Park
1100 Mohawk Rd E, Hamilton ON 2.92km -
Cunningham Park
100 Wexford Ave S (Wexford and Central), Ontario 4.96km
-
Refreshingly Rural
350 Quigley Rd, Hamilton ON L8K 5N2 1.57km -
RBC Royal Bank
2166 Rymal Rd E (at Terryberry Rd.), Hannon ON L0R 1P0 2.39km -
TD Bank Financial Group
2285 Rymal Rd E (Hwy 20), Stoney Creek ON L8J 2V8 2.66km
- 2 bath
- 2 bed
- 1100 sqft
44-19 Picardy Drive, Hamilton, Ontario • L8J 0M7 • Stoney Creek Mountain



