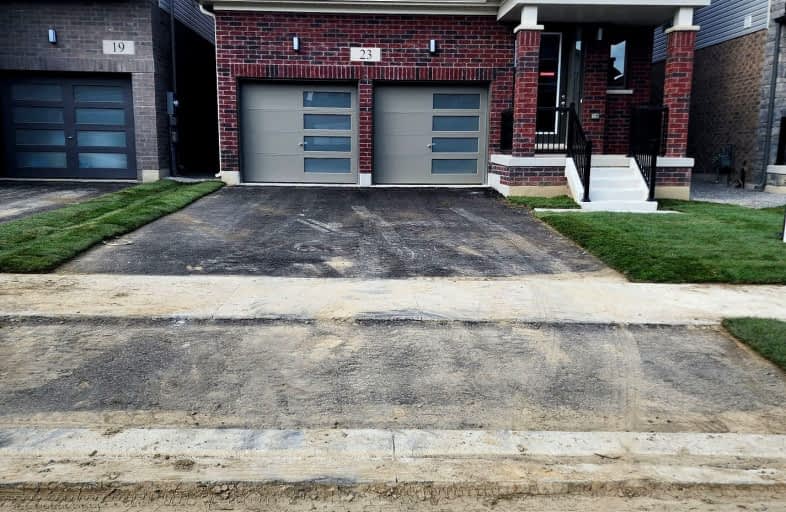Added 2 months ago

-
Type: Detached
-
Style: 2-Storey
-
Size: 2000 sqft
-
Lot Size: 36 x 99 Feet
-
Age: 0-5 years
-
Taxes: $4,408 per year
-
Days on Site: 49 Days
-
Added: Sep 19, 2024 (2 months ago)
-
Updated:
-
Last Checked: 2 hours ago
-
MLS®#: X9358032
-
Listed By: Re/max gold realty inc.
Newly Built 4 Bedroom Detached House || Near Hamilton Airport || Elegant Open Floor Plan || Natural Light || Modern Kitchen with Tile Floor ,Stainless Steel appliances and Granite Counter || Pantry || Spacious Dining Area || Cozy Fireplace in Great room with Hardwood floor combined with dining || Luxurious Master Suite with 5-piece Ensuite Bath and Walk-in Closet || 3 spacious rooms with broadloom floor ,built-in closets, windows || 4 pc bath || Ensuite Laundry Room || In-built Garage + private parking with total 4 parking Space || High-End Finishes.
Upcoming Open Houses
We do not have information on any open houses currently scheduled.
Schedule a Private Tour -
Contact Us
Property Details
Facts for 23 Weylie Street, Hamilton
Property
Status: Sale
Property Type: Detached
Style: 2-Storey
Size (sq ft): 2000
Age: 0-5
Area: Hamilton
Community: Mount Hope
Availability Date: TBD
Inside
Bedrooms: 4
Bathrooms: 3
Kitchens: 1
Rooms: 9
Den/Family Room: No
Air Conditioning: Central Air
Fireplace: Yes
Washrooms: 3
Building
Basement: Full
Heat Type: Forced Air
Heat Source: Gas
Exterior: Brick
Exterior: Stone
Water Supply: Municipal
Special Designation: Unknown
Parking
Driveway: Pvt Double
Garage Spaces: 2
Garage Type: Built-In
Covered Parking Spaces: 2
Total Parking Spaces: 4
Fees
Tax Year: 2024
Tax Legal Description: LOT 235, PLAN 62M1275 SUBJECT TO AN EASEMENT IN GROSS AS IN WE15
Taxes: $4,408
Land
Cross Street: Airport Rd W & Provi
Municipality District: Hamilton
Fronting On: East
Pool: None
Sewer: Sewers
Lot Depth: 99 Feet
Lot Frontage: 36 Feet
Rooms
Room details for 23 Weylie Street, Hamilton
| Type | Dimensions | Description |
|---|---|---|
| Great Rm Main | 3.90 x 4.40 | Hardwood Floor, Fireplace, Combined W/Dining |
| Dining Main | 3.90 x 3.60 | |
| Kitchen Main | 2.80 x 3.60 | Granite Counter, Tile Floor, Stainless Steel Appl |
| Mudroom Main | - | |
| Prim Bdrm 2nd | 13.00 x 4.80 | 5 Pc Ensuite, W/I Closet, Large Window |
| 2nd Br 2nd | 3.50 x 3.50 | Broadloom, Closet |
| 3rd Br 2nd | 3.20 x 4.50 | Broadloom, Closet |
| 4th Br 2nd | 3.00 x 3.30 | Broadloom, Closet |
| Bathroom 2nd | - | 4 Pc Ensuite, Tile Floor |
| Laundry 2nd | - |
| X9358032 | Sep 19, 2024 |
Active For Sale |
$1,050,000 |
| X6724848 | Feb 08, 2024 |
Inactive For Rent |
|
| Aug 08, 2023 |
Listed For Rent |
$4,100 |
| X9358032 Active | Sep 19, 2024 | $1,050,000 For Sale |
| X6724848 Inactive | Feb 08, 2024 | For Rent |
| X6724848 Listed | Aug 08, 2023 | $4,100 For Rent |
Car-Dependent
- Almost all errands require a car.

École élémentaire publique L'Héritage
Elementary: PublicChar-Lan Intermediate School
Elementary: PublicSt Peter's School
Elementary: CatholicHoly Trinity Catholic Elementary School
Elementary: CatholicÉcole élémentaire catholique de l'Ange-Gardien
Elementary: CatholicWilliamstown Public School
Elementary: PublicÉcole secondaire publique L'Héritage
Secondary: PublicCharlottenburgh and Lancaster District High School
Secondary: PublicSt Lawrence Secondary School
Secondary: PublicÉcole secondaire catholique La Citadelle
Secondary: CatholicHoly Trinity Catholic Secondary School
Secondary: CatholicCornwall Collegiate and Vocational School
Secondary: Public

