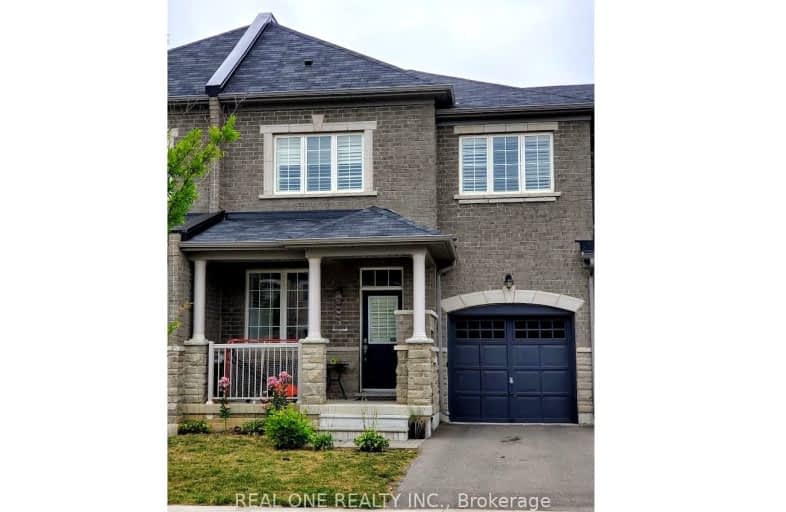Car-Dependent
- Most errands require a car.
26
/100
Minimal Transit
- Almost all errands require a car.
14
/100
Somewhat Bikeable
- Most errands require a car.
35
/100

Brant Hills Public School
Elementary: Public
3.56 km
St. Thomas Catholic Elementary School
Elementary: Catholic
1.88 km
Mary Hopkins Public School
Elementary: Public
1.83 km
St Marks Separate School
Elementary: Catholic
3.35 km
Allan A Greenleaf Elementary
Elementary: Public
2.87 km
Guy B Brown Elementary Public School
Elementary: Public
3.01 km
Thomas Merton Catholic Secondary School
Secondary: Catholic
5.55 km
Aldershot High School
Secondary: Public
4.62 km
Burlington Central High School
Secondary: Public
5.80 km
M M Robinson High School
Secondary: Public
4.81 km
Notre Dame Roman Catholic Secondary School
Secondary: Catholic
5.46 km
Waterdown District High School
Secondary: Public
2.96 km
-
Kerns Park
1801 Kerns Rd, Burlington ON 2.86km -
Mountainside Park
2205 Mount Forest Dr, Burlington ON L7P 2R6 4.41km -
Peart Park
4.97km
-
TD Bank Financial Group
255 Dundas St E (Hamilton St N), Waterdown ON L8B 0E5 2.12km -
BMO Bank of Montreal
1500 Upper Middle Rd, Oakville ON L6M 3G3 2.97km -
TD Bank Financial Group
596 Plains Rd E (King Rd.), Burlington ON L7T 2E7 4.16km








