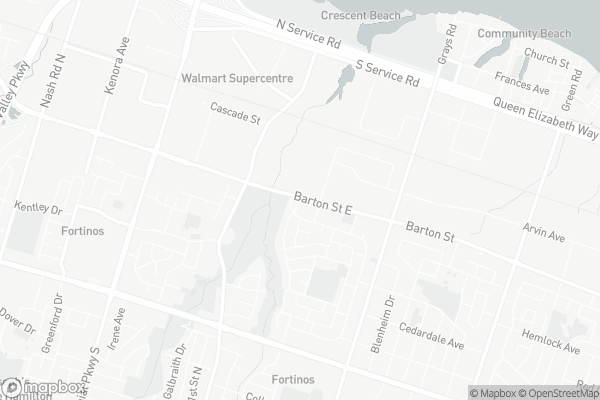Somewhat Walkable
- Most errands can be accomplished on foot.
70
/100
Good Transit
- Some errands can be accomplished by public transportation.
52
/100
Bikeable
- Some errands can be accomplished on bike.
53
/100

Eastdale Public School
Elementary: Public
1.24 km
Collegiate Avenue School
Elementary: Public
1.43 km
Green Acres School
Elementary: Public
1.89 km
St. Martin of Tours Catholic Elementary School
Elementary: Catholic
1.98 km
St. Agnes Catholic Elementary School
Elementary: Catholic
0.48 km
Lake Avenue Public School
Elementary: Public
0.64 km
Delta Secondary School
Secondary: Public
5.40 km
Glendale Secondary School
Secondary: Public
2.78 km
Sir Winston Churchill Secondary School
Secondary: Public
3.83 km
Orchard Park Secondary School
Secondary: Public
3.46 km
Saltfleet High School
Secondary: Public
6.14 km
Cardinal Newman Catholic Secondary School
Secondary: Catholic
1.38 km
-
Dewitt Park
Glenashton Dr, Stoney Creek ON 3.41km -
Andrew Warburton Memorial Park
Cope St, Hamilton ON 4.56km -
Powell Park
134 Stirton St, Hamilton ON 7.86km
-
TD Bank Financial Group
Parkway Plaza 2500, Hamilton ON L8E 3S1 1.03km -
TD Bank Financial Group
267 Hwy 8, Stoney Creek ON L8G 1E4 1.77km -
TD Canada Trust Branch and ATM
267 Hwy 8, Stoney Creek ON L8G 1E4 1.78km
