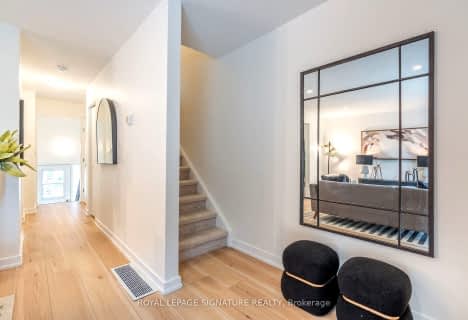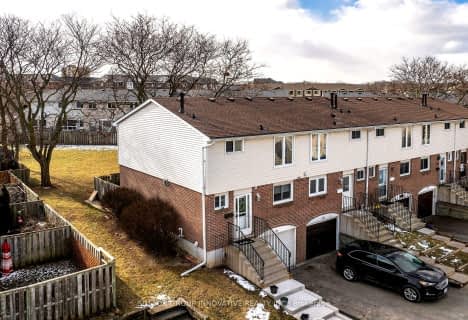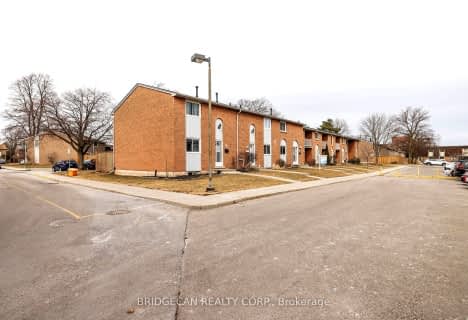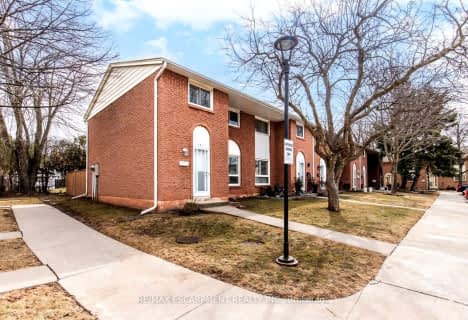Somewhat Walkable
- Some errands can be accomplished on foot.
Good Transit
- Some errands can be accomplished by public transportation.
Somewhat Bikeable
- Most errands require a car.

Sir Isaac Brock Junior Public School
Elementary: PublicGreen Acres School
Elementary: PublicGlen Echo Junior Public School
Elementary: PublicGlen Brae Middle School
Elementary: PublicSt. David Catholic Elementary School
Elementary: CatholicSir Wilfrid Laurier Public School
Elementary: PublicDelta Secondary School
Secondary: PublicGlendale Secondary School
Secondary: PublicSir Winston Churchill Secondary School
Secondary: PublicSherwood Secondary School
Secondary: PublicSaltfleet High School
Secondary: PublicCardinal Newman Catholic Secondary School
Secondary: Catholic-
Heritage Green Leash Free Dog Park
Stoney Creek ON 2.78km -
Andrew Warburton Memorial Park
Cope St, Hamilton ON 3.43km -
FH Sherman Recreation Park
Stoney Creek ON 3.58km
-
TD Canada Trust Branch and ATM
800 Queenston Rd, Stoney Creek ON L8G 1A7 1.08km -
CIBC Cash Dispenser
817 Queenston Rd, Stoney Creek ON L8G 1B1 1.28km -
Teachers Credit Union
144 Pottruff Rd N, Hamilton ON L8H 2M3 1.45km
More about this building
View 2737 King Street East, Hamilton- 2 bath
- 3 bed
- 1000 sqft
98-151 Gateshead Crescent, Hamilton, Ontario • L8G 3W1 • Stoney Creek
- 2 bath
- 3 bed
- 1600 sqft
43-1155 Paramount Drive, Hamilton, Ontario • L8J 2N2 • Stoney Creek Mountain












