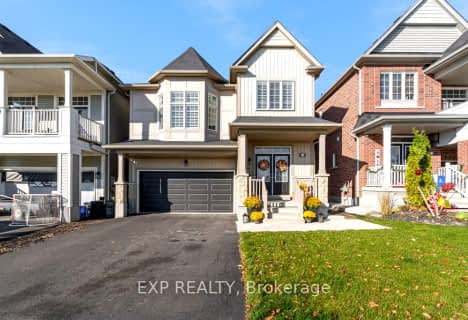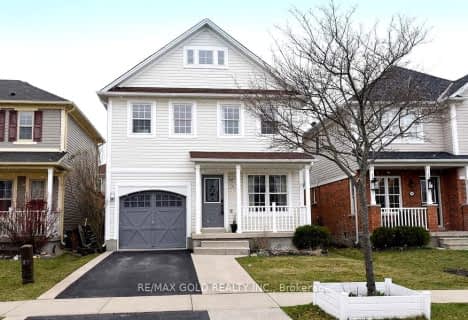Car-Dependent
- Most errands require a car.
45
/100
No Nearby Transit
- Almost all errands require a car.
0
/100
Bikeable
- Some errands can be accomplished on bike.
53
/100

École élémentaire Michaëlle Jean Elementary School
Elementary: Public
1.96 km
Our Lady of the Assumption Catholic Elementary School
Elementary: Catholic
6.75 km
St. Mark Catholic Elementary School
Elementary: Catholic
6.67 km
Gatestone Elementary Public School
Elementary: Public
6.95 km
St. Matthew Catholic Elementary School
Elementary: Catholic
0.49 km
Bellmoore Public School
Elementary: Public
0.49 km
ÉSAC Mère-Teresa
Secondary: Catholic
10.31 km
Nora Henderson Secondary School
Secondary: Public
10.69 km
Sherwood Secondary School
Secondary: Public
11.83 km
Saltfleet High School
Secondary: Public
7.42 km
St. Jean de Brebeuf Catholic Secondary School
Secondary: Catholic
9.81 km
Bishop Ryan Catholic Secondary School
Secondary: Catholic
6.68 km
-
Binbrook Fair
0.62km -
Whitedeer Park
Stoney Creek ON 6.57km -
Eringate Park
Stoney Creek ON 6.88km
-
TD Canada Trust ATM
2285 Rymal Rd E, Stoney Creek ON L8J 2V8 6.5km -
CIBC
905 Rymal Rd E, Hamilton ON L8W 3M2 8.58km -
TD Bank Financial Group
867 Rymal Rd E (Upper Gage Ave), Hamilton ON L8W 1B6 8.64km











