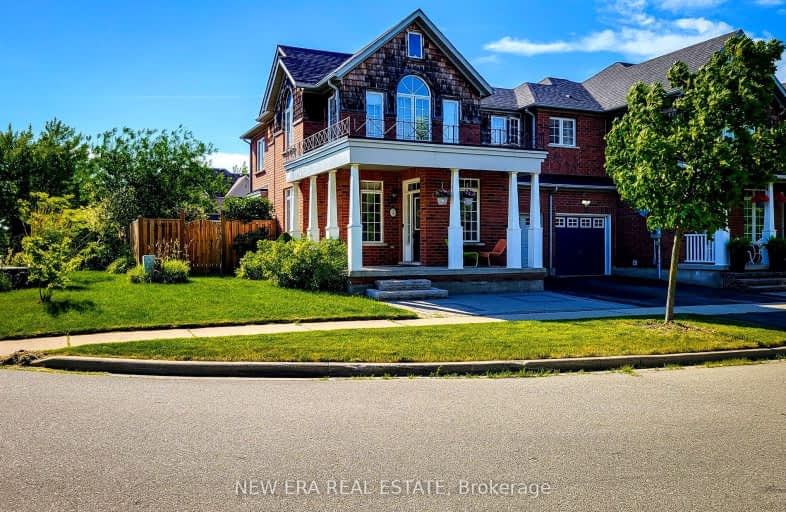Sold on Jan 04, 2016
Note: Property is not currently for sale or for rent.

-
Type: Att/Row/Twnhouse
-
Style: 2-Storey
-
Lot Size: 37 x 85 Feet
-
Age: 6-15 years
-
Taxes: $3,670 per year
-
Days on Site: 54 Days
-
Added: Dec 19, 2024 (1 month on market)
-
Updated:
-
Last Checked: 3 months ago
-
MLS®#: X11212653
-
Listed By: Eve claxton realty inc
Oversized End Unit Freehold Town. Bright and open concept main floor features oversized windows, eat in kitchen, den/dining room, living room. Carpet free 3 bedroom unit is nearly 1800 sq ft with partially finished basement and attached garage. Oversized master with vaulted ceiling / ensuite/WIC and two sided windows. The All Masonry Exterior offers a new deck plus a large fully fenced backyard. Well maintained and newly painted this home is truly a rare find.
Property Details
Facts for 3 Hartland Road, Hamilton
Status
Days on Market: 54
Last Status: Sold
Sold Date: Jan 04, 2016
Closed Date: Feb 29, 2016
Expiry Date: Feb 11, 2016
Sold Price: $390,000
Unavailable Date: Jan 04, 2016
Input Date: Nov 16, 2015
Prior LSC: Sold
Property
Status: Sale
Property Type: Att/Row/Twnhouse
Style: 2-Storey
Age: 6-15
Area: Hamilton
Community: Winona Park
Availability Date: 60-89Days
Assessment Amount: $306,750
Assessment Year: 2015
Inside
Bedrooms: 3
Bathrooms: 3
Kitchens: 1
Rooms: 9
Air Conditioning: Central Air
Fireplace: No
Laundry: Ensuite
Washrooms: 3
Building
Basement: Full
Basement 2: Part Fin
Heat Type: Forced Air
Heat Source: Gas
Exterior: Brick
Elevator: N
UFFI: No
Green Verification Status: N
Water Supply: Municipal
Special Designation: Unknown
Parking
Driveway: Other
Garage Spaces: 1
Garage Type: Attached
Covered Parking Spaces: 1
Total Parking Spaces: 2
Fees
Tax Year: 2015
Tax Legal Description: pt blk159 pl 62M950 being part 22 on 62R-16205, t/w over part 21
Taxes: $3,670
Land
Cross Street: Springstead Ave Exit
Municipality District: Hamilton
Parcel Number: 173700334
Pool: None
Sewer: Sewers
Lot Depth: 85 Feet
Lot Frontage: 37 Feet
Acres: < .50
Zoning: ND-RR
Rooms
Room details for 3 Hartland Road, Hamilton
| Type | Dimensions | Description |
|---|---|---|
| Living Main | 4.26 x 4.49 | |
| Dining Main | 3.70 x 4.39 | |
| Kitchen Main | 3.14 x 5.13 | Eat-In Kitchen |
| Bathroom Main | - | |
| Prim Bdrm 2nd | 4.39 x 4.72 | |
| Bathroom 2nd | - | |
| Br 2nd | 2.66 x 3.35 | |
| Br 2nd | 2.97 x 3.12 | |
| Bathroom 2nd | - | |
| Rec Bsmt | 4.87 x 5.48 | |
| Laundry Bsmt | 1.52 x 2.43 |
| XXXXXXXX | XXX XX, XXXX |
XXXXXXXX XXX XXXX |
|
| XXX XX, XXXX |
XXXXXX XXX XXXX |
$XXX,XXX |
| XXXXXXXX XXXXXXXX | XXX XX, XXXX | XXX XXXX |
| XXXXXXXX XXXXXX | XXX XX, XXXX | $925,000 XXX XXXX |

Immaculate Heart of Mary Catholic Elementary School
Elementary: CatholicSmith Public School
Elementary: PublicCentral Public School
Elementary: PublicOur Lady of Fatima Catholic Elementary School
Elementary: CatholicSt. Gabriel Catholic Elementary School
Elementary: CatholicWinona Elementary Elementary School
Elementary: PublicSouth Lincoln High School
Secondary: PublicGrimsby Secondary School
Secondary: PublicGlendale Secondary School
Secondary: PublicOrchard Park Secondary School
Secondary: PublicBlessed Trinity Catholic Secondary School
Secondary: CatholicCardinal Newman Catholic Secondary School
Secondary: Catholic