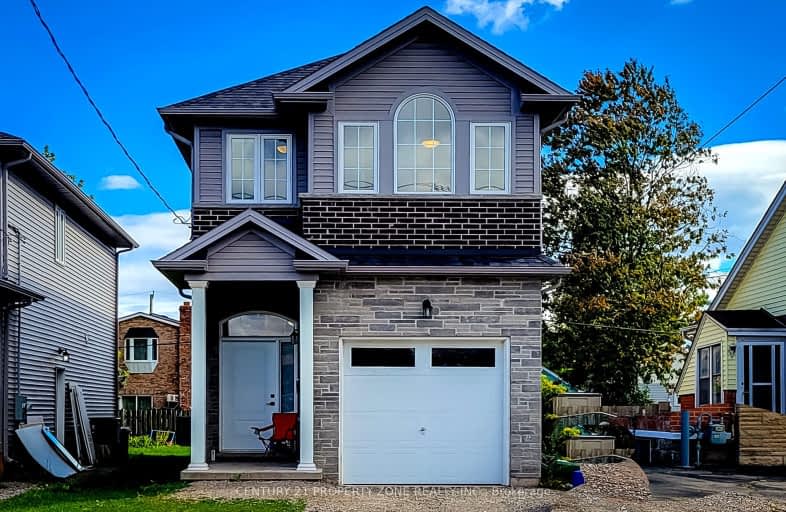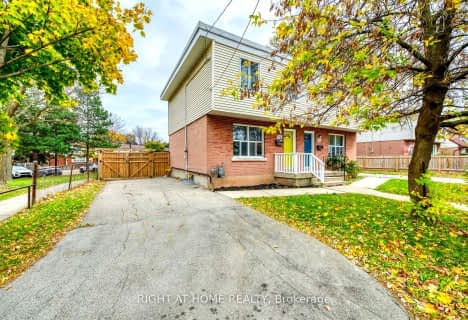Very Walkable
- Most errands can be accomplished on foot.
73
/100
Good Transit
- Some errands can be accomplished by public transportation.
52
/100
Bikeable
- Some errands can be accomplished on bike.
65
/100

Parkdale School
Elementary: Public
1.03 km
Sir Isaac Brock Junior Public School
Elementary: Public
1.95 km
Glen Echo Junior Public School
Elementary: Public
1.76 km
Glen Brae Middle School
Elementary: Public
1.54 km
St. Eugene Catholic Elementary School
Elementary: Catholic
1.55 km
Hillcrest Elementary Public School
Elementary: Public
0.24 km
ÉSAC Mère-Teresa
Secondary: Catholic
5.11 km
Delta Secondary School
Secondary: Public
2.92 km
Glendale Secondary School
Secondary: Public
1.83 km
Sir Winston Churchill Secondary School
Secondary: Public
1.46 km
Sherwood Secondary School
Secondary: Public
3.97 km
Cardinal Newman Catholic Secondary School
Secondary: Catholic
3.44 km
-
Andrew Warburton Memorial Park
Cope St, Hamilton ON 2km -
Heritage Green Sports Park
447 1st Rd W, Stoney Creek ON 4.55km -
Mountain Drive Park
Concession St (Upper Gage), Hamilton ON 5.15km
-
President's Choice Financial ATM
75 Centennial Pky N, Hamilton ON L8E 2P2 1.53km -
TD Canada Trust ATM
1900 King St E, Hamilton ON L8K 1W1 2.61km -
CIBC
1273 Barton St E (Kenilworth Ave. N.), Hamilton ON L8H 2V4 2.61km














