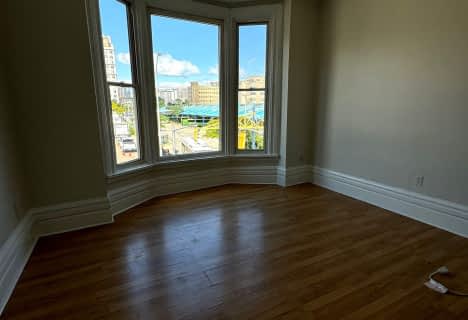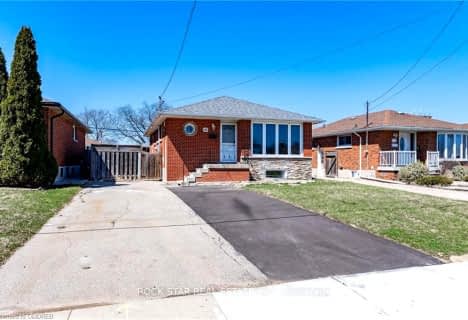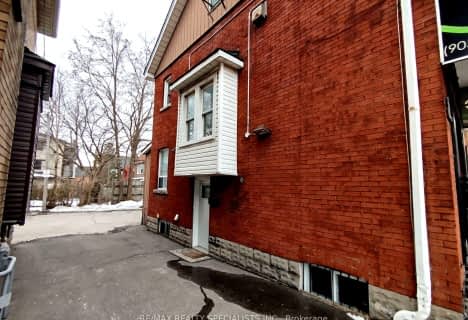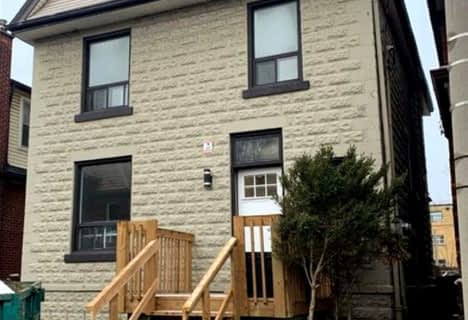Car-Dependent
- Most errands require a car.
Good Transit
- Some errands can be accomplished by public transportation.
Very Bikeable
- Most errands can be accomplished on bike.

St. Patrick Catholic Elementary School
Elementary: CatholicSt. Brigid Catholic Elementary School
Elementary: CatholicSt. Lawrence Catholic Elementary School
Elementary: CatholicBennetto Elementary School
Elementary: PublicDr. J. Edgar Davey (New) Elementary Public School
Elementary: PublicCathy Wever Elementary Public School
Elementary: PublicKing William Alter Ed Secondary School
Secondary: PublicTurning Point School
Secondary: PublicVincent Massey/James Street
Secondary: PublicSt. Charles Catholic Adult Secondary School
Secondary: CatholicSir John A Macdonald Secondary School
Secondary: PublicCathedral High School
Secondary: Catholic-
Woodlands Park
501 Barton St E, Hamilton ON 0.53km -
Woolverton Park
90 Charlton Ave E, Ontario 1.31km -
Mountain Brow Park
1.78km
-
BMO Bank of Montreal
281 Barton St E (Barton And Victoria), Hamilton ON L8L 2X4 0.25km -
BMO Bank of Montreal
135 Barton St E, Hamilton ON L8L 8A8 0.84km -
Pace Savings & Credit Union
350 King St E, Hamilton ON L8N 3Y3 0.84km
- 1 bath
- 1 bed
- 2500 sqft
Bsmt-108 Victoria Avenue North, Hamilton, Ontario • L8L 5E5 • Beasley












