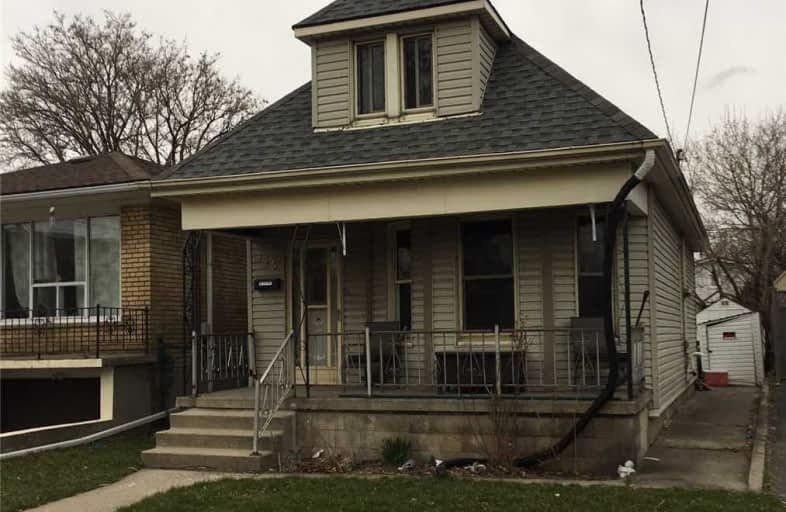Sold on Apr 25, 2019
Note: Property is not currently for sale or for rent.

-
Type: Detached
-
Style: Bungaloft
-
Lot Size: 25 x 200 Feet
-
Age: 51-99 years
-
Taxes: $1,691 per year
-
Days on Site: 14 Days
-
Added: Sep 07, 2019 (2 weeks on market)
-
Updated:
-
Last Checked: 3 months ago
-
MLS®#: X4413858
-
Listed By: Re/max escarpment realty inc., brokerage
Cosy Bungalow Losft W/Master Bdrm & Main Bath On Mail Level.Modern New Kitchen + Newer Bath (Soaker Tub) '18 New Gas Furnace & C/Air.Lots Of Old Wood Charm + Plankwood Floors.Access From Rear Alleyway
Property Details
Facts for 325 Tragina Avenue North, Hamilton
Status
Days on Market: 14
Last Status: Sold
Sold Date: Apr 25, 2019
Closed Date: Jul 08, 2019
Expiry Date: Jul 31, 2019
Sold Price: $297,997
Unavailable Date: Apr 25, 2019
Input Date: Apr 12, 2019
Property
Status: Sale
Property Type: Detached
Style: Bungaloft
Age: 51-99
Area: Hamilton
Community: Homeside
Availability Date: 60
Inside
Bedrooms: 3
Bathrooms: 1
Kitchens: 1
Rooms: 5
Den/Family Room: No
Air Conditioning: Central Air
Fireplace: No
Washrooms: 1
Building
Basement: Full
Basement 2: Part Fin
Heat Type: Forced Air
Heat Source: Gas
Exterior: Alum Siding
Exterior: Vinyl Siding
Water Supply: Municipal
Physically Handicapped-Equipped: N
Special Designation: Unknown
Other Structures: Garden Shed
Retirement: N
Parking
Driveway: Other
Garage Type: None
Fees
Tax Year: 2018
Tax Legal Description: Lt 71,Pl 371:Hamilton Or As Per Deed
Taxes: $1,691
Highlights
Feature: Beach
Feature: Hospital
Feature: Library
Feature: Park
Feature: Place Of Worship
Feature: Public Transit
Land
Cross Street: Barton St E
Municipality District: Hamilton
Fronting On: West
Pool: None
Sewer: Sewers
Lot Depth: 200 Feet
Lot Frontage: 25 Feet
Acres: < .50
Rooms
Room details for 325 Tragina Avenue North, Hamilton
| Type | Dimensions | Description |
|---|---|---|
| Laundry Bsmt | - | |
| Other Bsmt | - | |
| Rec Bsmt | - | |
| Foyer Main | 1.65 x 3.12 | |
| Master Main | 3.51 x 3.81 | |
| Living Main | 3.58 x 3.86 | |
| Bathroom Main | 1.52 x 2.90 | 4 Pc Bath |
| Kitchen Main | 2.59 x 5.49 | Eat-In Kitchen |
| Br 2nd | 3.73 x 3.66 | |
| Br 2nd | 2.90 x 3.73 |
| XXXXXXXX | XXX XX, XXXX |
XXXX XXX XXXX |
$XXX,XXX |
| XXX XX, XXXX |
XXXXXX XXX XXXX |
$XXX,XXX |
| XXXXXXXX XXXX | XXX XX, XXXX | $297,997 XXX XXXX |
| XXXXXXXX XXXXXX | XXX XX, XXXX | $297,997 XXX XXXX |

Parkdale School
Elementary: PublicViscount Montgomery Public School
Elementary: PublicA M Cunningham Junior Public School
Elementary: PublicSt. Eugene Catholic Elementary School
Elementary: CatholicW H Ballard Public School
Elementary: PublicQueen Mary Public School
Elementary: PublicVincent Massey/James Street
Secondary: PublicÉSAC Mère-Teresa
Secondary: CatholicDelta Secondary School
Secondary: PublicGlendale Secondary School
Secondary: PublicSir Winston Churchill Secondary School
Secondary: PublicSherwood Secondary School
Secondary: Public