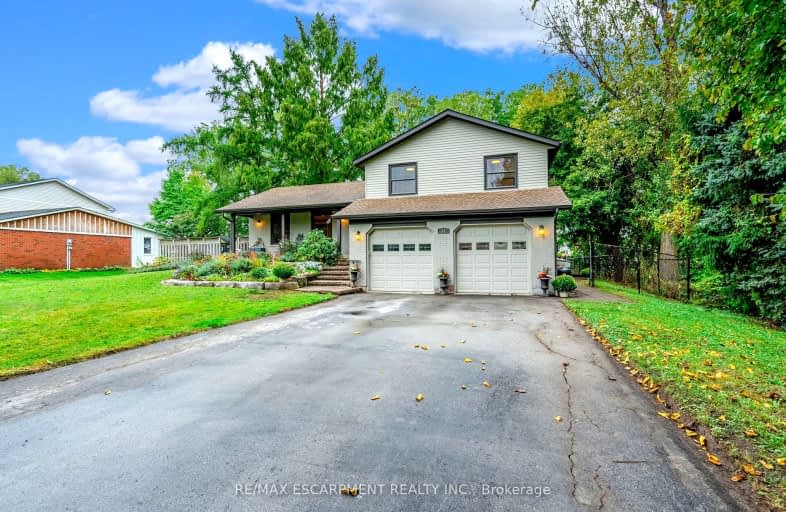Car-Dependent
- Almost all errands require a car.
13
/100
No Nearby Transit
- Almost all errands require a car.
0
/100
Somewhat Bikeable
- Most errands require a car.
35
/100

Millgrove Public School
Elementary: Public
0.59 km
Spencer Valley Public School
Elementary: Public
6.52 km
Flamborough Centre School
Elementary: Public
3.09 km
Allan A Greenleaf Elementary
Elementary: Public
4.33 km
Guardian Angels Catholic Elementary School
Elementary: Catholic
3.90 km
Guy B Brown Elementary Public School
Elementary: Public
4.59 km
École secondaire Georges-P-Vanier
Secondary: Public
10.04 km
Aldershot High School
Secondary: Public
9.83 km
Dundas Valley Secondary School
Secondary: Public
9.38 km
St. Mary Catholic Secondary School
Secondary: Catholic
10.18 km
Waterdown District High School
Secondary: Public
4.25 km
Westdale Secondary School
Secondary: Public
10.38 km
-
Dundas Driving Park
71 Cross St, Dundas ON 7.87km -
Christie Conservation Area
1002 5 Hwy W (Dundas), Hamilton ON L9H 5E2 7.97km -
Hidden Valley Park
1137 Hidden Valley Rd, Burlington ON L7P 0T5 8.94km
-
TD Bank Financial Group
255 Dundas St E (Hamilton St N), Waterdown ON L8B 0E5 5.4km -
Localcoin Bitcoin ATM - Swift Mart
234 Governors Rd, Dundas ON L9H 3K2 9.1km -
BMO Bank of Montreal
University Plaza, Dundas ON 9.45km


