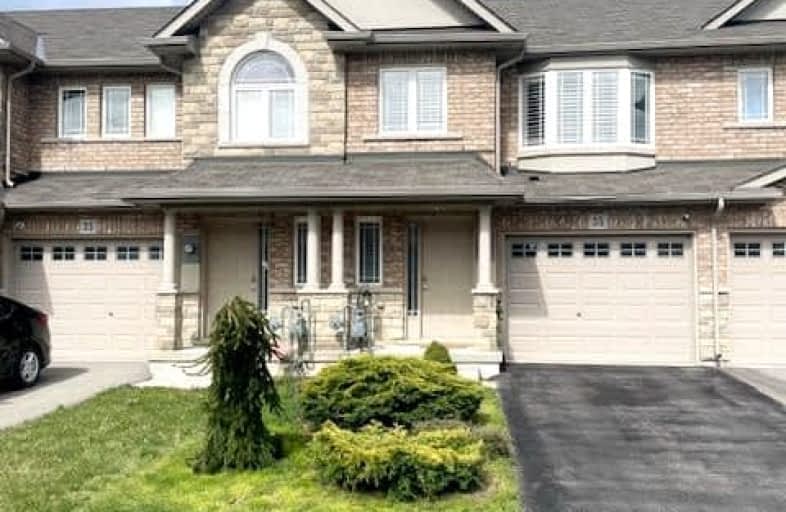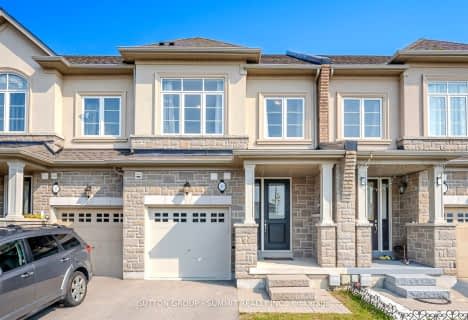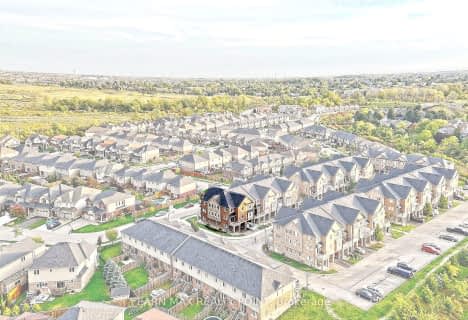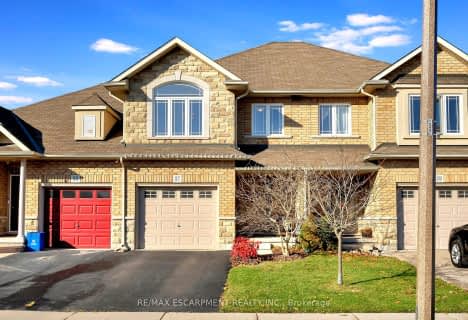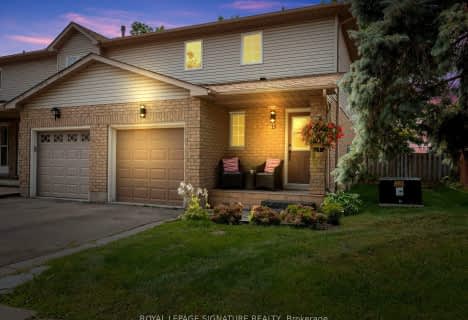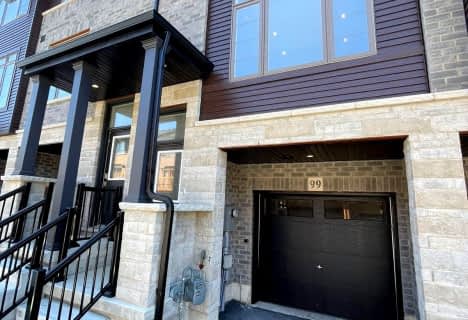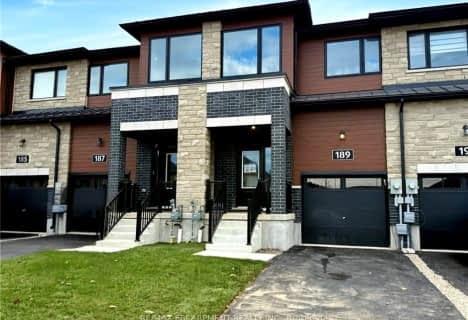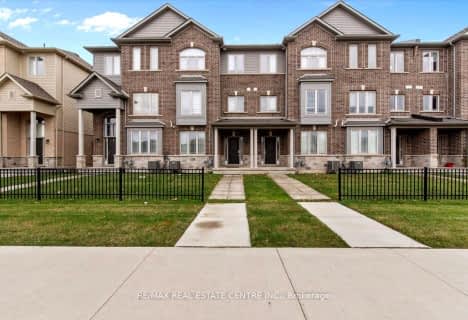Car-Dependent
- Most errands require a car.
Some Transit
- Most errands require a car.
Somewhat Bikeable
- Most errands require a car.

St. James the Apostle Catholic Elementary School
Elementary: CatholicMount Albion Public School
Elementary: PublicSt. Paul Catholic Elementary School
Elementary: CatholicJanet Lee Public School
Elementary: PublicSt. Mark Catholic Elementary School
Elementary: CatholicGatestone Elementary Public School
Elementary: PublicÉSAC Mère-Teresa
Secondary: CatholicNora Henderson Secondary School
Secondary: PublicGlendale Secondary School
Secondary: PublicSherwood Secondary School
Secondary: PublicSaltfleet High School
Secondary: PublicBishop Ryan Catholic Secondary School
Secondary: Catholic-
Heritage Green Leash Free Dog Park
Stoney Creek ON 2.7km -
Heritage Green Sports Park
447 1st Rd W, Stoney Creek ON 2.99km -
Broughton West Park
Hamilton ON L8W 3W4 4.73km
-
BMO Bank of Montreal
2170 Rymal Rd E (at Terryberry Rd.), Hannon ON L0R 1P0 1.18km -
TD Bank Financial Group
2285 Rymal Rd E (Hwy 20), Stoney Creek ON L8J 2V8 1.86km -
TD Canada Trust ATM
2285 Rymal Rd E, Stoney Creek ON L8J 2V8 1.86km
- 4 bath
- 4 bed
- 1500 sqft
51 Mayland Trail, Hamilton, Ontario • L8J 0G4 • Stoney Creek Mountain
- 3 bath
- 3 bed
- 1500 sqft
84-61 Soho Street, Hamilton, Ontario • L8J 0M6 • Stoney Creek Mountain
- 3 bath
- 3 bed
- 1500 sqft
121-61 Soho Street, Hamilton, Ontario • L8J 2R5 • Stoney Creek Mountain
- 3 bath
- 3 bed
- 1500 sqft
98-30 Time Square Boulevard, Hamilton, Ontario • L8J 0M1 • Stoney Creek Mountain
- 3 bath
- 3 bed
- 1500 sqft
3 Pagebrook Crescent, Hamilton, Ontario • L8J 0K7 • Stoney Creek Mountain
- 2 bath
- 3 bed
- 1500 sqft
239-30 Times Square Boulevard, Hamilton, Ontario • L8J 0M1 • Stoney Creek Mountain
- 4 bath
- 3 bed
- 1500 sqft
70-61 Soho Street, Hamilton, Ontario • L8J 0M6 • Stoney Creek Mountain
- 3 bath
- 3 bed
- 1500 sqft
189 Lormont Boulevard, Hamilton, Ontario • L8J 0K2 • Stoney Creek Mountain
