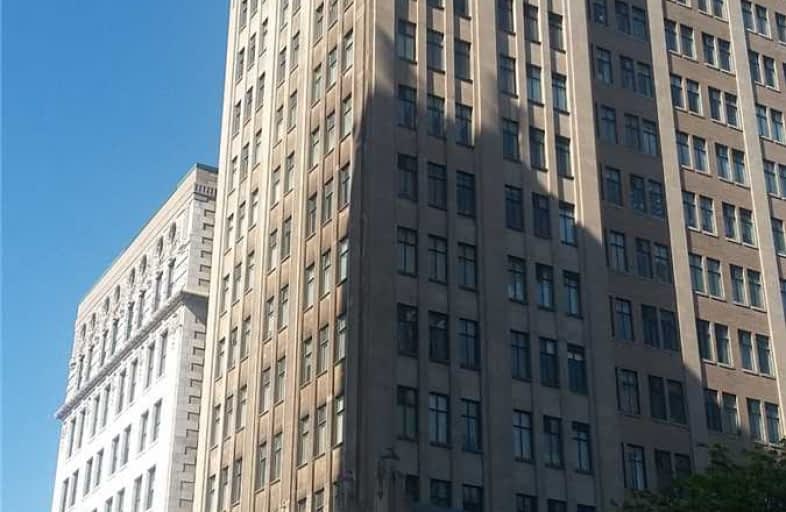Somewhat Walkable
- Some errands can be accomplished on foot.
Excellent Transit
- Most errands can be accomplished by public transportation.
Very Bikeable
- Most errands can be accomplished on bike.

St. Patrick Catholic Elementary School
Elementary: CatholicCentral Junior Public School
Elementary: PublicHess Street Junior Public School
Elementary: PublicRyerson Middle School
Elementary: PublicDr. J. Edgar Davey (New) Elementary Public School
Elementary: PublicQueen Victoria Elementary Public School
Elementary: PublicKing William Alter Ed Secondary School
Secondary: PublicTurning Point School
Secondary: PublicÉcole secondaire Georges-P-Vanier
Secondary: PublicSt. Charles Catholic Adult Secondary School
Secondary: CatholicSir John A Macdonald Secondary School
Secondary: PublicCathedral High School
Secondary: Catholic-
Anchor Bar
2 King Street W, Unit 403, Hamilton, ON L8P 1A2 0.15km -
Uncle Ray’s Food & Liquor
10 James St N, Hamilton, ON L8R 2J9 0.17km -
The Works
2 King Street W, Unit 230, Hamilton, ON L8P 1A2 0.23km
-
Country Style Donuts
100 King Street W, Hamilton, ON L8P 1A2 0.15km -
Redchurch Cafe + Gallery
68 King Street E, Hamilton, ON L8N 1A6 0.2km -
Mezza Caffe
28 James Street N, Hamilton, ON L8R 2K3 0.24km
-
Power Drug Mart
121 King Street E, Hamilton, ON L8N 1A9 0.35km -
Sutherland's Pharmacy
180 James Street S, Hamilton, ON L8P 4V1 0.51km -
Rexall
447 Main Street E, Hamilton, ON L8N 1K1 1.52km
-
Al Centro
24 King St E, Hamilton, ON L8N 1A3 0.09km -
National Pizza & Wings
3 King Street E, Hamilton, ON L8N 1A1 0.14km -
Anchor Bar
2 King Street W, Unit 403, Hamilton, ON L8P 1A2 0.15km
-
Hamilton City Centre Mall
77 James Street N, Hamilton, ON L8R 0.3km -
Jackson Square
2 King Street W, Hamilton, ON L8P 1A1 0.31km -
CF Lime Ridge
999 Upper Wentworth Street, Hamilton, ON L9A 4X5 4.41km
-
Nations Fresh Foods
2 King Street W, Unit 445, Jackson Square, Hamilton, ON L8P 1A2 0.43km -
Tan Thanh Supermarket
115 Park Street N, Hamilton, ON L8H 4E5 0.64km -
Pasta Mercato
170 Locke Street S, Hamilton, ON L8P 4A9 1.29km
-
Liquor Control Board of Ontario
233 Dundurn Street S, Hamilton, ON L8P 4K8 1.73km -
LCBO
1149 Barton Street E, Hamilton, ON L8H 2V2 4.57km -
The Beer Store
396 Elizabeth St, Burlington, ON L7R 2L6 9.79km
-
Canadian Tire Gas+
314 Main Street E, Hamilton, ON L8N 1H9 1.06km -
Family Comfort
36 Strathcona Ave South, Hamilton, ON L8P 4H9 1.44km -
Mantis Gas Fitting
Hamilton, ON L8L 4G5 2.03km
-
Landmark Cinemas 6 Jackson Square
2 King Street W, Hamilton, ON L8P 1A2 0.24km -
Theatre Aquarius
190 King William Street, Hamilton, ON L8R 1A8 0.64km -
The Pearl Company
16 Steven Street, Hamilton, ON L8L 5N3 1.51km
-
Hamilton Public Library
955 King Street W, Hamilton, ON L8S 1K9 2.84km -
Mills Memorial Library
1280 Main Street W, Hamilton, ON L8S 4L8 3.97km -
Health Sciences Library, McMaster University
1280 Main Street, Hamilton, ON L8S 4K1 4.09km
-
St Joseph's Hospital
50 Charlton Avenue E, Hamilton, ON L8N 4A6 0.76km -
Juravinski Cancer Centre
699 Concession Street, Hamilton, ON L8V 5C2 2.54km -
Juravinski Hospital
711 Concession Street, Hamilton, ON L8V 5C2 2.68km
-
McLaren Park
160 John St S (John and Cannon), Hamilton ON L8N 2C4 0.67km -
Beasley Park
96 Mary St (Mary and Wilson), Hamilton ON L8R 1K4 0.67km -
Durand Park
250 Park St S (Park and Charlton), Hamilton ON 0.81km
-
RBC Royal Bank
28 James St S, Hamilton ON L8P 2X8 0.04km -
Lloyd D Jackson Square Branch
100 King St W, Hamilton ON L8P 1A2 0.16km -
TD Bank Financial Group
100 King St W, Hamilton ON L8P 1A2 0.17km


