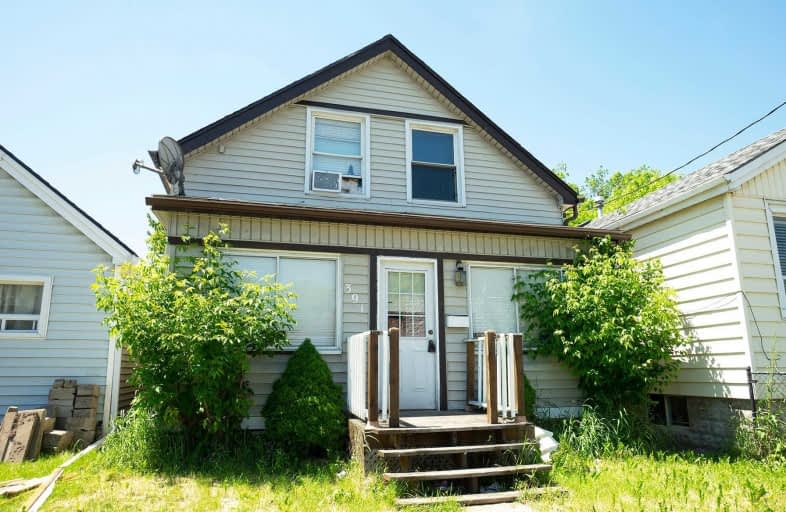Sold on Jun 20, 2019
Note: Property is not currently for sale or for rent.

-
Type: Detached
-
Style: 2-Storey
-
Size: 700 sqft
-
Lot Size: 25 x 100 Feet
-
Age: 31-50 years
-
Taxes: $1,747 per year
-
Days on Site: 10 Days
-
Added: Sep 07, 2019 (1 week on market)
-
Updated:
-
Last Checked: 2 months ago
-
MLS®#: X4479994
-
Listed By: Keller williams edge realty, brokerage
Attention Investors, Contractors, Renovators And First Time Home Buyers!!! Priced At $199,000, Here You Will Find The Best Value In Hamilton. With 3 Bedrooms Upstairs And Large Square Footage For This Area, This Home Has Great Potential. Call To Book Your Private Showing Today!
Extras
Offer Presentation To Be Held Monday June 17 At 6:00Pm. Please Email All Offers By 2:00Pm. All Offers Must Include The Clause: "The Buyer Acknowledges That The Subject Property, Chattels And/Or Fixtures Are Sold "As Is, Where Is"And (Cont)
Property Details
Facts for 391 Cope Street, Hamilton
Status
Days on Market: 10
Last Status: Sold
Sold Date: Jun 20, 2019
Closed Date: Jul 08, 2019
Expiry Date: Sep 10, 2019
Sold Price: $225,000
Unavailable Date: Jun 20, 2019
Input Date: Jun 10, 2019
Prior LSC: Listing with no contract changes
Property
Status: Sale
Property Type: Detached
Style: 2-Storey
Size (sq ft): 700
Age: 31-50
Area: Hamilton
Community: Homeside
Availability Date: Flexible
Assessment Amount: $158,000
Assessment Year: 2016
Inside
Bedrooms: 3
Bathrooms: 1
Kitchens: 1
Rooms: 6
Den/Family Room: Yes
Air Conditioning: Central Air
Fireplace: No
Washrooms: 1
Building
Basement: Full
Heat Type: Forced Air
Heat Source: Gas
Exterior: Vinyl Siding
Water Supply: Municipal
Special Designation: Unknown
Parking
Driveway: None
Garage Type: None
Fees
Tax Year: 2018
Tax Legal Description: Lt 110, Pl 500 ; Hamilton
Taxes: $1,747
Land
Cross Street: Vansitmart Ave.
Municipality District: Hamilton
Fronting On: West
Parcel Number: 172530055
Pool: None
Sewer: Sewers
Lot Depth: 100 Feet
Lot Frontage: 25 Feet
Rooms
Room details for 391 Cope Street, Hamilton
| Type | Dimensions | Description |
|---|---|---|
| Kitchen Main | 11.00 x 13.00 | |
| Dining Main | 10.00 x 7.00 | |
| Living Main | 20.00 x 13.00 | |
| Br 2nd | 12.00 x 9.00 | |
| 2nd Br 2nd | 12.00 x 10.00 | |
| 3rd Br 2nd | 10.00 x 12.00 | |
| Bathroom 2nd | - |
| XXXXXXXX | XXX XX, XXXX |
XXXX XXX XXXX |
$XXX,XXX |
| XXX XX, XXXX |
XXXXXX XXX XXXX |
$XXX,XXX |
| XXXXXXXX XXXX | XXX XX, XXXX | $225,000 XXX XXXX |
| XXXXXXXX XXXXXX | XXX XX, XXXX | $199,000 XXX XXXX |

Parkdale School
Elementary: PublicViscount Montgomery Public School
Elementary: PublicA M Cunningham Junior Public School
Elementary: PublicSt. Eugene Catholic Elementary School
Elementary: CatholicW H Ballard Public School
Elementary: PublicQueen Mary Public School
Elementary: PublicVincent Massey/James Street
Secondary: PublicÉSAC Mère-Teresa
Secondary: CatholicDelta Secondary School
Secondary: PublicGlendale Secondary School
Secondary: PublicSir Winston Churchill Secondary School
Secondary: PublicSherwood Secondary School
Secondary: Public