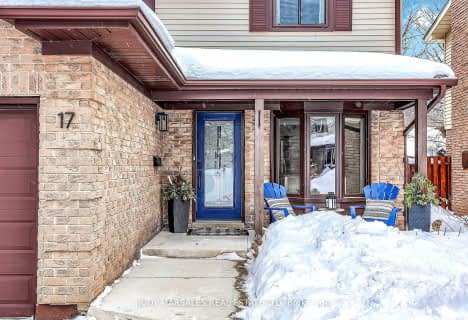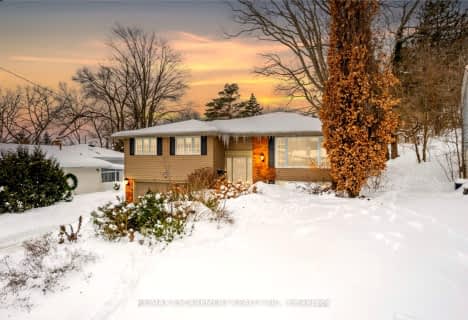
Millgrove Public School
Elementary: Public
4.64 km
Yorkview School
Elementary: Public
2.38 km
St. Augustine Catholic Elementary School
Elementary: Catholic
2.82 km
St. Bernadette Catholic Elementary School
Elementary: Catholic
4.55 km
Dundana Public School
Elementary: Public
4.15 km
Dundas Central Public School
Elementary: Public
3.03 km
École secondaire Georges-P-Vanier
Secondary: Public
5.46 km
Dundas Valley Secondary School
Secondary: Public
4.79 km
St. Mary Catholic Secondary School
Secondary: Catholic
4.97 km
Sir Allan MacNab Secondary School
Secondary: Public
7.42 km
Waterdown District High School
Secondary: Public
5.23 km
Westdale Secondary School
Secondary: Public
5.54 km




