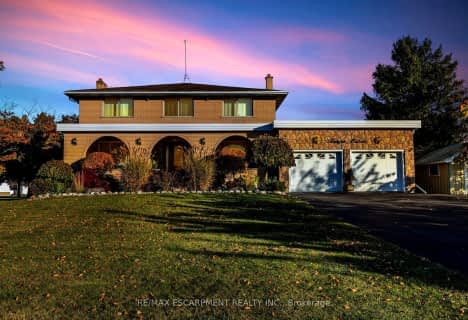Removed on Mar 12, 2019
Note: Property is not currently for sale or for rent.

-
Type: Detached
-
Style: Bungalow
-
Lot Size: 1258.4 x 0 Feet
-
Age: 51-99 years
-
Taxes: $4,129 per year
-
Days on Site: 25 Days
-
Added: Feb 15, 2019 (3 weeks on market)
-
Updated:
-
Last Checked: 3 months ago
-
MLS®#: X4360241
-
Listed By: Royal lepage signature realty, brokerage
Imagine,Coffee In Hand,Watching Sunrise Over 15.75 Acres Of Peaceful Country Paradise. Contemporary Unique Farmhouse Is Spacious,Private And Impressive In It's Spectrum Of Interior And Exterior Offerings. Venture Inside To Find Wood Beamed Living Spaces,Eat In Kitchen,Pot Belly Wood Stove,Computer Niche,3+1 Bedroom. Rec Room Features Built-In Pool Table And Bar.Best Of All, Yours At An Incredible Price. An Investment That Will Surely Grow In Exponential Value
Extras
6/Stall Horse Barn,Firepit,Electric Fencing,Training Ring,Koi Fish Pond,Custom Dog Houses,Double Car Garage,Gazebo Decking Around Pool.New Roof (2018),Professional Paved Driveway,Concrete Curbs & Landscape,10 Acres Farmed (Farm Credit)
Property Details
Facts for 4276 Westbrook Road, Hamilton
Status
Days on Market: 25
Last Status: Terminated
Sold Date: Jan 01, 0001
Closed Date: Jan 01, 0001
Expiry Date: May 14, 2019
Unavailable Date: Mar 12, 2019
Input Date: Feb 15, 2019
Property
Status: Sale
Property Type: Detached
Style: Bungalow
Age: 51-99
Area: Hamilton
Community: Binbrook
Availability Date: June 2019
Inside
Bedrooms: 3
Bedrooms Plus: 1
Bathrooms: 3
Kitchens: 1
Rooms: 8
Den/Family Room: Yes
Air Conditioning: Central Air
Fireplace: Yes
Laundry Level: Lower
Washrooms: 3
Building
Basement: Finished
Basement 2: Full
Heat Type: Forced Air
Heat Source: Oil
Exterior: Brick
Exterior: Stone
Water Supply Type: Cistern
Water Supply: Well
Special Designation: Unknown
Other Structures: Box Stall
Other Structures: Paddocks
Parking
Driveway: Pvt Double
Garage Spaces: 2
Garage Type: Attached
Covered Parking Spaces: 4
Fees
Tax Year: 2018
Tax Legal Description: Pt Lt 33 Con 7 Binbrook, As In Ab90474
Taxes: $4,129
Land
Cross Street: Bell Road/Westbrook
Municipality District: Hamilton
Fronting On: West
Parcel Number: 173820062
Pool: Abv Grnd
Sewer: Septic
Lot Frontage: 1258.4 Feet
Acres: 10-24.99
Zoning: A1
Farm: Hobby
Rooms
Room details for 4276 Westbrook Road, Hamilton
| Type | Dimensions | Description |
|---|---|---|
| Living Main | 3.43 x 5.41 | |
| Dining Main | 3.05 x 3.58 | |
| Family Main | 3.10 x 4.88 | |
| Master Main | 3.66 x 4.27 | |
| Br Main | 3.05 x 3.58 | |
| Kitchen Main | 4.01 x 5.89 | Eat-In Kitchen |
| Bathroom Main | - | 4 Pc Bath |
| Bathroom Main | - | 2 Pc Bath |
| Mudroom Main | - | |
| Rec Bsmt | 3.86 x 5.49 | |
| Games Bsmt | 4.27 x 7.92 | |
| Bathroom Bsmt | - | 2 Pc Bath |
| XXXXXXXX | XXX XX, XXXX |
XXXX XXX XXXX |
$XXX,XXX |
| XXX XX, XXXX |
XXXXXX XXX XXXX |
$XXX,XXX | |
| XXXXXXXX | XXX XX, XXXX |
XXXXXXX XXX XXXX |
|
| XXX XX, XXXX |
XXXXXX XXX XXXX |
$XXX,XXX |
| XXXXXXXX XXXX | XXX XX, XXXX | $923,888 XXX XXXX |
| XXXXXXXX XXXXXX | XXX XX, XXXX | $949,900 XXX XXXX |
| XXXXXXXX XXXXXXX | XXX XX, XXXX | XXX XXXX |
| XXXXXXXX XXXXXX | XXX XX, XXXX | $989,000 XXX XXXX |

Seneca Central Public School
Elementary: PublicÉcole élémentaire Michaëlle Jean Elementary School
Elementary: PublicCaistor Central Public School
Elementary: PublicOur Lady of the Assumption Catholic Elementary School
Elementary: CatholicSt. Matthew Catholic Elementary School
Elementary: CatholicBellmoore Public School
Elementary: PublicÉSAC Mère-Teresa
Secondary: CatholicGlendale Secondary School
Secondary: PublicOrchard Park Secondary School
Secondary: PublicSaltfleet High School
Secondary: PublicCardinal Newman Catholic Secondary School
Secondary: CatholicBishop Ryan Catholic Secondary School
Secondary: Catholic- 2 bath
- 4 bed
- 3500 sqft
1239 WESTBROOK Road, West Lincoln, Ontario • L0R 1E0 • 056 - West Lincoln

