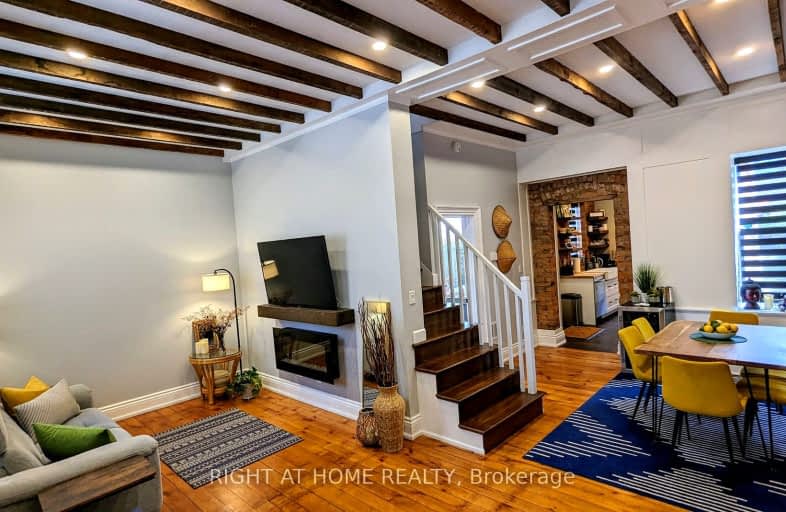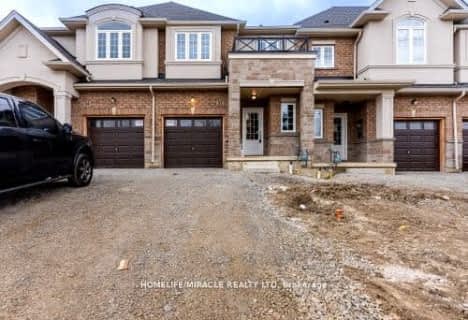
Video Tour
Walker's Paradise
- Daily errands do not require a car.
96
/100
Good Transit
- Some errands can be accomplished by public transportation.
69
/100
Very Bikeable
- Most errands can be accomplished on bike.
80
/100

Sacred Heart of Jesus Catholic Elementary School
Elementary: Catholic
1.34 km
St. Patrick Catholic Elementary School
Elementary: Catholic
0.33 km
St. Brigid Catholic Elementary School
Elementary: Catholic
0.49 km
George L Armstrong Public School
Elementary: Public
1.35 km
Dr. J. Edgar Davey (New) Elementary Public School
Elementary: Public
0.87 km
Cathy Wever Elementary Public School
Elementary: Public
0.63 km
King William Alter Ed Secondary School
Secondary: Public
0.74 km
Turning Point School
Secondary: Public
1.51 km
Vincent Massey/James Street
Secondary: Public
3.20 km
St. Charles Catholic Adult Secondary School
Secondary: Catholic
2.43 km
Sir John A Macdonald Secondary School
Secondary: Public
1.93 km
Cathedral High School
Secondary: Catholic
0.31 km
-
J.C. Beemer Park
86 Victor Blvd (Wilson St), Hamilton ON L9A 2V4 0.38km -
Myrtle Park
Myrtle Ave (Delaware St), Hamilton ON 0.56km -
Powell Park
134 Stirton St, Hamilton ON 0.95km
-
HSBC
40 King St E, Hamilton ON L8N 1A3 1.36km -
Scotiabank
250 Centennial Rd, Hamilton ON L8N 4G9 1.42km -
Scotiabank
2 King St W (btw James St & Hughson St), Hamilton ON L8P 1A1 1.42km
