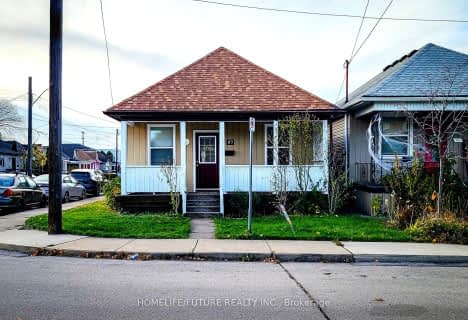
Sir Isaac Brock Junior Public School
Elementary: Public
1.12 km
Glen Echo Junior Public School
Elementary: Public
1.34 km
Glen Brae Middle School
Elementary: Public
1.22 km
St. David Catholic Elementary School
Elementary: Catholic
1.09 km
Lake Avenue Public School
Elementary: Public
1.02 km
Hillcrest Elementary Public School
Elementary: Public
1.03 km
Delta Secondary School
Secondary: Public
3.82 km
Glendale Secondary School
Secondary: Public
1.48 km
Sir Winston Churchill Secondary School
Secondary: Public
2.26 km
Sherwood Secondary School
Secondary: Public
4.57 km
Saltfleet High School
Secondary: Public
5.79 km
Cardinal Newman Catholic Secondary School
Secondary: Catholic
2.31 km




