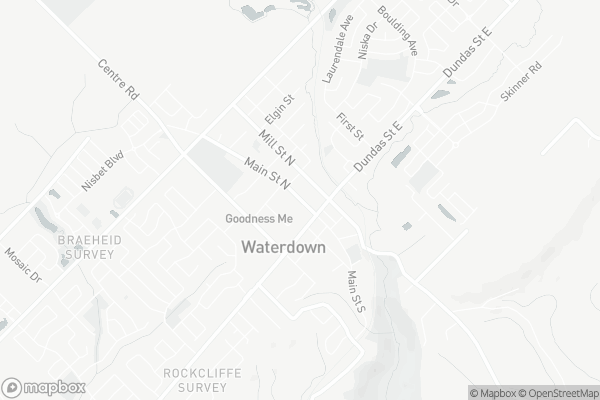Very Walkable
- Most errands can be accomplished on foot.
87
/100
Minimal Transit
- Almost all errands require a car.
24
/100
Somewhat Bikeable
- Most errands require a car.
40
/100

Aldershot Elementary School
Elementary: Public
4.17 km
St. Thomas Catholic Elementary School
Elementary: Catholic
0.40 km
Mary Hopkins Public School
Elementary: Public
0.51 km
Allan A Greenleaf Elementary
Elementary: Public
1.26 km
Guardian Angels Catholic Elementary School
Elementary: Catholic
1.93 km
Guy B Brown Elementary Public School
Elementary: Public
1.32 km
École secondaire Georges-P-Vanier
Secondary: Public
7.60 km
Aldershot High School
Secondary: Public
4.80 km
M M Robinson High School
Secondary: Public
6.50 km
Sir John A Macdonald Secondary School
Secondary: Public
8.34 km
Waterdown District High School
Secondary: Public
1.35 km
Westdale Secondary School
Secondary: Public
8.33 km
-
Rockcliffe Park
Riley St (Chudleigh), Waterdown ON L0R 2H5 1.04km -
Hidden Valley Park
1137 Hidden Valley Rd, Burlington ON L7P 0T5 4.01km -
Pier 8
Hamilton ON 6.95km
-
Scotiabank
76 Dundas St E, Hamilton ON L9H 0C2 2.38km -
RBC Royal Bank
1134 Plains Rd W, Burlington ON L7T 1H3 4.9km -
President's Choice Financial Pavilion and ATM
1059 Plains Rd E, Burlington ON L7T 4K1 5.2km
More about this building
View 47 Main Street North, Hamilton