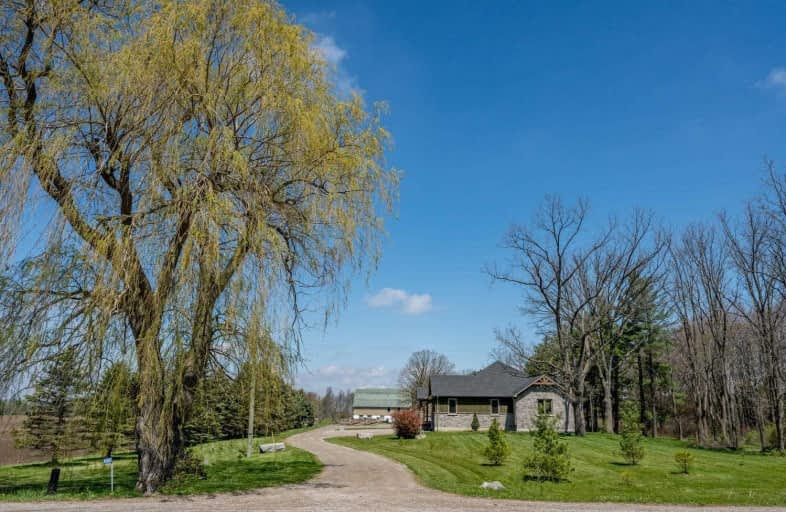Sold on Jun 10, 2020
Note: Property is not currently for sale or for rent.

-
Type: Detached
-
Style: Bungalow-Raised
-
Size: 2000 sqft
-
Lot Size: 155 x 700 Feet
-
Age: 0-5 years
-
Taxes: $7,374 per year
-
Days on Site: 12 Days
-
Added: May 29, 2020 (1 week on market)
-
Updated:
-
Last Checked: 2 months ago
-
MLS®#: X4775198
-
Listed By: Century 21 dreams inc., brokerage
4995 Governors Rd Is A Very Special Property. The Beautiful 2400 Sq Ft Country Home, Built About 5 Years Ago By The Builder/Owner, Is Only The Beginning Of The Value This Property Offers. A Massive Wrap Around Deck Is Ideal For Summer Barbecues And Family Gatherings Or Just Watching The Children Run And Play In The Yard. The Open Concept Kitchen-Dining-Great Room With A Combination Of Vaulted And Crawford Ceilings And Floor To Ceiling Stone Fireplace Is Perfe
Extras
And The Main Floor Laundry Room Is So Convenient Combined With The Oversized, Custom Built Ins In The Mud Room. There Is So Much Room On The Main Floor That You May Never Need To Finish The Lower Level.
Property Details
Facts for 4995 Governors Road, Hamilton
Status
Days on Market: 12
Last Status: Sold
Sold Date: Jun 10, 2020
Closed Date: Aug 05, 2020
Expiry Date: Aug 27, 2020
Sold Price: $1,185,000
Unavailable Date: Jun 10, 2020
Input Date: May 30, 2020
Property
Status: Sale
Property Type: Detached
Style: Bungalow-Raised
Size (sq ft): 2000
Age: 0-5
Area: Hamilton
Community: Rural Flamborough
Inside
Bedrooms: 3
Bedrooms Plus: 1
Bathrooms: 2
Kitchens: 1
Rooms: 7
Den/Family Room: Yes
Air Conditioning: Central Air
Fireplace: Yes
Laundry Level: Main
Central Vacuum: Y
Washrooms: 2
Utilities
Electricity: Yes
Gas: Available
Cable: Available
Telephone: Available
Building
Basement: Finished
Basement 2: Sep Entrance
Heat Type: Forced Air
Heat Source: Gas
Exterior: Board/Batten
Exterior: Stone
Elevator: N
UFFI: No
Water Supply: Well
Special Designation: Unknown
Other Structures: Barn
Parking
Driveway: Pvt Double
Garage Spaces: 1
Garage Type: Attached
Covered Parking Spaces: 10
Total Parking Spaces: 10
Fees
Tax Year: 2019
Tax Legal Description: Pt Lt 3, Con 1 Beverley Being Parts 1,2 &3 62R1523
Taxes: $7,374
Land
Cross Street: Governors & Lynden
Municipality District: Hamilton
Fronting On: North
Pool: None
Sewer: Septic
Lot Depth: 700 Feet
Lot Frontage: 155 Feet
Acres: 2-4.99
Zoning: Rural Residentia
Additional Media
- Virtual Tour: https://tours.shutterhouse.ca/1598587?idx=1
Rooms
Room details for 4995 Governors Road, Hamilton
| Type | Dimensions | Description |
|---|---|---|
| Kitchen Main | 655.00 x 7.45 | Coffered Ceiling, Centre Island, Overlook Golf Course |
| Great Rm Main | 5.84 x 7.37 | Vaulted Ceiling, Fireplace, French Doors |
| Br Main | 5.03 x 4.57 | W/I Closet, 3 Pc Bath |
| 2nd Br Main | 3.56 x 3.73 | |
| 3rd Br Main | 3.56 x 3.73 | |
| Bathroom Main | - | |
| Office Lower | 3.66 x 4.65 | |
| Br Lower | 5.66 x 3.33 | |
| Mudroom Lower | 3.48 x 5.59 | Combined W/Br, Pantry, W/O To Garage |
| XXXXXXXX | XXX XX, XXXX |
XXXX XXX XXXX |
$X,XXX,XXX |
| XXX XX, XXXX |
XXXXXX XXX XXXX |
$X,XXX,XXX |
| XXXXXXXX XXXX | XXX XX, XXXX | $1,185,000 XXX XXXX |
| XXXXXXXX XXXXXX | XXX XX, XXXX | $1,299,000 XXX XXXX |

Onondaga-Brant Public School
Elementary: PublicBranlyn Community School
Elementary: PublicBrier Park Public School
Elementary: PublicNotre Dame School
Elementary: CatholicSt George-German Public School
Elementary: PublicBanbury Heights School
Elementary: PublicSt. Mary Catholic Learning Centre
Secondary: CatholicGrand Erie Learning Alternatives
Secondary: PublicTollgate Technological Skills Centre Secondary School
Secondary: PublicPauline Johnson Collegiate and Vocational School
Secondary: PublicNorth Park Collegiate and Vocational School
Secondary: PublicBrantford Collegiate Institute and Vocational School
Secondary: Public