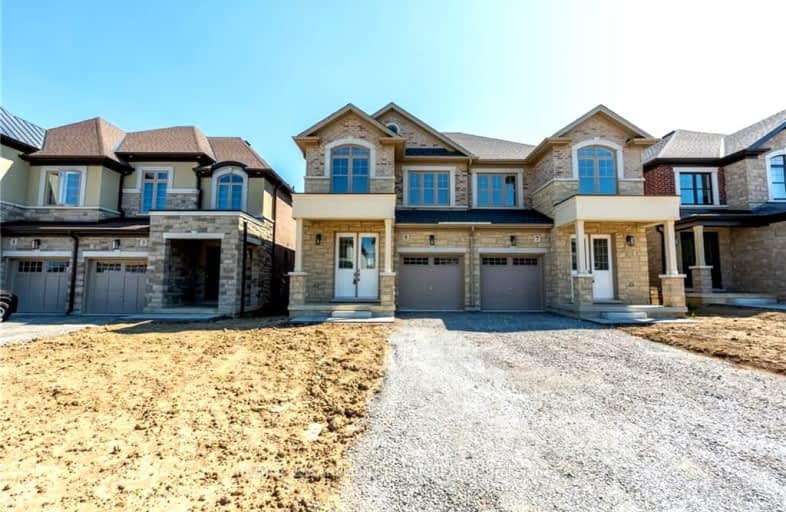Removed on Dec 20, 2024
Note: Property is not currently for sale or for rent.

-
Type: Semi-Detached
-
Style: 2-Storey
-
Size: 1100 sqft
-
Lease Term: 1 Year
-
Possession: Immediate
-
All Inclusive: No Data
-
Lot Size: 25 x 98 Feet
-
Age: New
-
Days on Site: 107 Days
-
Added: Sep 04, 2024 (3 months on market)
-
Updated:
-
Last Checked: 3 hours ago
-
MLS®#: X9299692
-
Listed By: Re/max escarpment frank realty
Absolutely Stunning! NEW - 2 STOREY SEMI DETACHED, located in the sought-after family friendly West Hamilton Mountain neighbourhood. 3-bedroom home, 3 baths, full unfinished basement. Easy to picture yourself entertaining in the brand NEW dream kitchen with quartz countertops, spacious family room, open concept main floor with custom touches all over, hardwood floors and ceramics, 9-foot ceilings on the main level and oversized windows providing an abundance of natural light. Elegant oak staircase, spacious bedroom sizes, you won't be disappointed in the primary bedroom, large ensuite, oversized glass shower. New sod to be put in by the builder. Rear deck. Conveniently located just minutes to Garth and Upper James St shopping strip, restaurants, parks, trails, schools and hwy. This home has everything you need and more - nothing to do but move in and enjoy!
Property Details
Facts for 5 Cherry Blossom Heights, Hamilton
Status
Days on Market: 107
Last Status: Terminated
Sold Date: Dec 21, 2024
Closed Date: Nov 30, -0001
Expiry Date: Feb 04, 2025
Unavailable Date: Sep 10, 2024
Input Date: Sep 04, 2024
Prior LSC: Suspended
Property
Status: Lease
Property Type: Semi-Detached
Style: 2-Storey
Size (sq ft): 1100
Age: New
Area: Hamilton
Community: Sheldon
Availability Date: Immediate
Inside
Bedrooms: 3
Bathrooms: 3
Kitchens: 1
Rooms: 6
Den/Family Room: No
Air Conditioning: None
Fireplace: No
Laundry Level: Upper
Washrooms: 3
Building
Basement: Full
Basement 2: Unfinished
Heat Type: Forced Air
Heat Source: Gas
Exterior: Brick
Exterior: Stone
Private Entrance: Y
Water Supply: Municipal
Special Designation: Unknown
Parking
Driveway: Front Yard
Parking Included: Yes
Garage Spaces: 1
Garage Type: Attached
Covered Parking Spaces: 2
Total Parking Spaces: 3
Highlights
Feature: Place Of Wor
Feature: Public Transit
Land
Cross Street: RYMAL/HAZELTON/RIGHT
Municipality District: Hamilton
Fronting On: East
Pool: None
Sewer: Sewers
Lot Depth: 98 Feet
Lot Frontage: 25 Feet
Rooms
Room details for 5 Cherry Blossom Heights, Hamilton
| Type | Dimensions | Description |
|---|---|---|
| Kitchen Main | 3.10 x 2.56 | |
| Breakfast Main | 2.43 x 2.56 | |
| Living Main | 4.87 x 3.35 | |
| Bathroom Main | - | 2 Pc Bath |
| Prim Bdrm 2nd | 4.14 x 3.77 | |
| Bathroom 2nd | - | 3 Pc Ensuite |
| Bathroom 2nd | - | 4 Pc Bath |
| Br 2nd | 3.35 x 3.04 | |
| Br 2nd | 2.74 x 2.74 |
| XXXXXXXX | XXX XX, XXXX |
XXXXXXX XXX XXXX |
|
| XXX XX, XXXX |
XXXXXX XXX XXXX |
$XXX,XXX | |
| XXXXXXXX | XXX XX, XXXX |
XXXXXXX XXX XXXX |
|
| XXX XX, XXXX |
XXXXXX XXX XXXX |
$X,XXX |
| XXXXXXXX XXXXXXX | XXX XX, XXXX | XXX XXXX |
| XXXXXXXX XXXXXX | XXX XX, XXXX | $969,900 XXX XXXX |
| XXXXXXXX XXXXXXX | XXX XX, XXXX | XXX XXXX |
| XXXXXXXX XXXXXX | XXX XX, XXXX | $3,000 XXX XXXX |
Car-Dependent
- Almost all errands require a car.

École élémentaire publique L'Héritage
Elementary: PublicChar-Lan Intermediate School
Elementary: PublicSt Peter's School
Elementary: CatholicHoly Trinity Catholic Elementary School
Elementary: CatholicÉcole élémentaire catholique de l'Ange-Gardien
Elementary: CatholicWilliamstown Public School
Elementary: PublicÉcole secondaire publique L'Héritage
Secondary: PublicCharlottenburgh and Lancaster District High School
Secondary: PublicSt Lawrence Secondary School
Secondary: PublicÉcole secondaire catholique La Citadelle
Secondary: CatholicHoly Trinity Catholic Secondary School
Secondary: CatholicCornwall Collegiate and Vocational School
Secondary: Public

