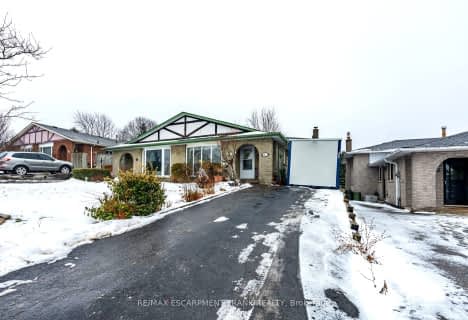
Holbrook Junior Public School
Elementary: Public
1.50 km
Regina Mundi Catholic Elementary School
Elementary: Catholic
1.07 km
St. Teresa of Avila Catholic Elementary School
Elementary: Catholic
1.67 km
St. Vincent de Paul Catholic Elementary School
Elementary: Catholic
0.39 km
Gordon Price School
Elementary: Public
0.16 km
R A Riddell Public School
Elementary: Public
0.69 km
St. Charles Catholic Adult Secondary School
Secondary: Catholic
3.92 km
St. Mary Catholic Secondary School
Secondary: Catholic
3.38 km
Sir Allan MacNab Secondary School
Secondary: Public
0.93 km
Westdale Secondary School
Secondary: Public
4.20 km
Westmount Secondary School
Secondary: Public
1.85 km
St. Thomas More Catholic Secondary School
Secondary: Catholic
1.16 km




