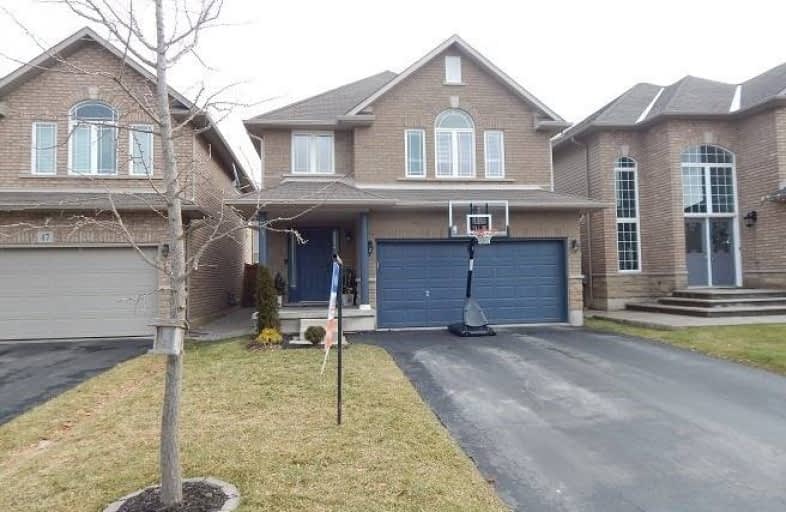
Mount Albion Public School
Elementary: Public
2.06 km
St. Paul Catholic Elementary School
Elementary: Catholic
2.78 km
Janet Lee Public School
Elementary: Public
1.71 km
Billy Green Elementary School
Elementary: Public
3.01 km
St. Mark Catholic Elementary School
Elementary: Catholic
1.88 km
Gatestone Elementary Public School
Elementary: Public
1.75 km
ÉSAC Mère-Teresa
Secondary: Catholic
4.42 km
Nora Henderson Secondary School
Secondary: Public
5.06 km
Glendale Secondary School
Secondary: Public
5.92 km
Sherwood Secondary School
Secondary: Public
5.82 km
Saltfleet High School
Secondary: Public
2.61 km
Bishop Ryan Catholic Secondary School
Secondary: Catholic
0.83 km



