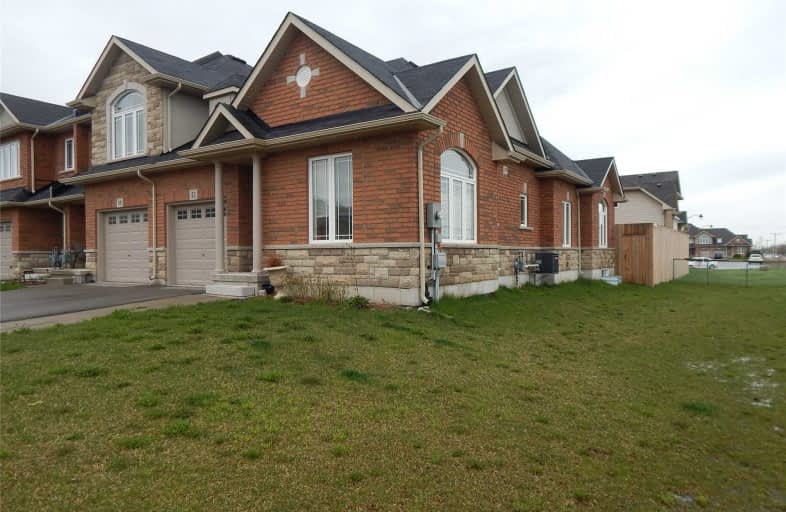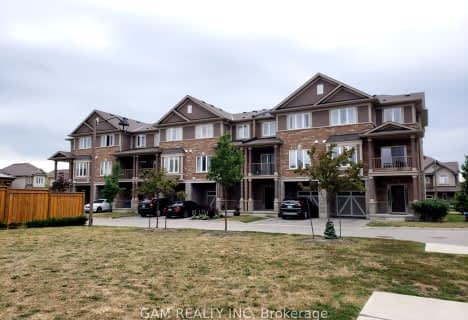
St. James the Apostle Catholic Elementary School
Elementary: CatholicMount Albion Public School
Elementary: PublicSt. Paul Catholic Elementary School
Elementary: CatholicJanet Lee Public School
Elementary: PublicSt. Mark Catholic Elementary School
Elementary: CatholicGatestone Elementary Public School
Elementary: PublicÉSAC Mère-Teresa
Secondary: CatholicNora Henderson Secondary School
Secondary: PublicGlendale Secondary School
Secondary: PublicSherwood Secondary School
Secondary: PublicSaltfleet High School
Secondary: PublicBishop Ryan Catholic Secondary School
Secondary: Catholic- 2 bath
- 2 bed
- 1100 sqft
44-19 Picardy Drive, Hamilton, Ontario • L8J 0M7 • Stoney Creek Mountain
- 3 bath
- 3 bed
- 1500 sqft
98-30 Times Square Boulevard, Hamilton, Ontario • L8J 0M1 • Stoney Creek Mountain







