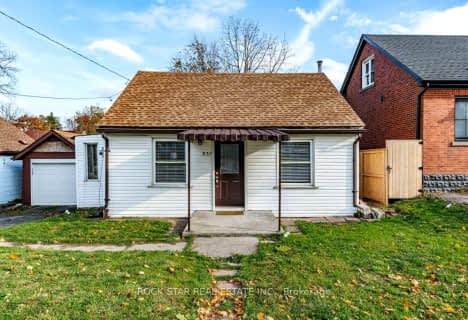
Tiffany Hills Elementary Public School
Elementary: Public
1.79 km
St. Vincent de Paul Catholic Elementary School
Elementary: Catholic
1.72 km
Gordon Price School
Elementary: Public
1.73 km
Corpus Christi Catholic Elementary School
Elementary: Catholic
1.87 km
R A Riddell Public School
Elementary: Public
1.65 km
St. Thérèse of Lisieux Catholic Elementary School
Elementary: Catholic
0.21 km
St. Charles Catholic Adult Secondary School
Secondary: Catholic
4.85 km
St. Mary Catholic Secondary School
Secondary: Catholic
5.18 km
Sir Allan MacNab Secondary School
Secondary: Public
2.70 km
Westmount Secondary School
Secondary: Public
2.75 km
St. Jean de Brebeuf Catholic Secondary School
Secondary: Catholic
4.32 km
St. Thomas More Catholic Secondary School
Secondary: Catholic
0.71 km


