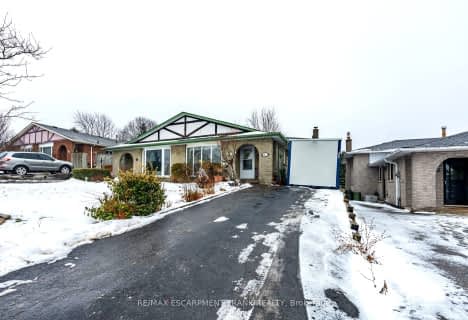
Video Tour

Tiffany Hills Elementary Public School
Elementary: Public
1.34 km
St. Vincent de Paul Catholic Elementary School
Elementary: Catholic
1.92 km
Gordon Price School
Elementary: Public
2.00 km
Holy Name of Mary Catholic Elementary School
Elementary: Catholic
2.36 km
R A Riddell Public School
Elementary: Public
2.16 km
St. Thérèse of Lisieux Catholic Elementary School
Elementary: Catholic
0.69 km
St. Charles Catholic Adult Secondary School
Secondary: Catholic
5.49 km
St. Mary Catholic Secondary School
Secondary: Catholic
5.36 km
Sir Allan MacNab Secondary School
Secondary: Public
2.91 km
Westdale Secondary School
Secondary: Public
6.32 km
Westmount Secondary School
Secondary: Public
3.36 km
St. Thomas More Catholic Secondary School
Secondary: Catholic
0.98 km

