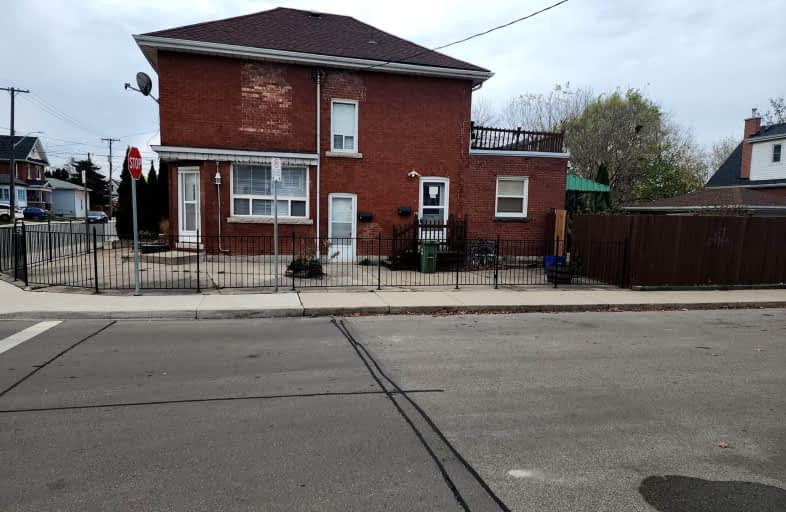Very Walkable
- Most errands can be accomplished on foot.
Good Transit
- Some errands can be accomplished by public transportation.
Bikeable
- Some errands can be accomplished on bike.

Parkdale School
Elementary: PublicViscount Montgomery Public School
Elementary: PublicA M Cunningham Junior Public School
Elementary: PublicSt. Eugene Catholic Elementary School
Elementary: CatholicW H Ballard Public School
Elementary: PublicQueen Mary Public School
Elementary: PublicVincent Massey/James Street
Secondary: PublicÉSAC Mère-Teresa
Secondary: CatholicDelta Secondary School
Secondary: PublicGlendale Secondary School
Secondary: PublicSir Winston Churchill Secondary School
Secondary: PublicSherwood Secondary School
Secondary: Public-
Andrew Warburton Memorial Park
Cope St, Hamilton ON 0.38km -
Mountain Drive Park
Concession St (Upper Gage), Hamilton ON 3.36km -
Mountain Brow Park
4.15km
-
CIBC
386 Upper Gage Ave, Hamilton ON L8V 4H9 3.07km -
TD Canada Trust ATM
800 Queenston Rd, Stoney Creek ON L8G 1A7 3.24km -
TD Bank Financial Group
Parkway Plaza 2500, Hamilton ON L8E 3S1 3.29km
- 1 bath
- 2 bed
- 700 sqft
LOWER-144 East 44th Street, Hamilton, Ontario • L8T 3H2 • Hampton Heights














