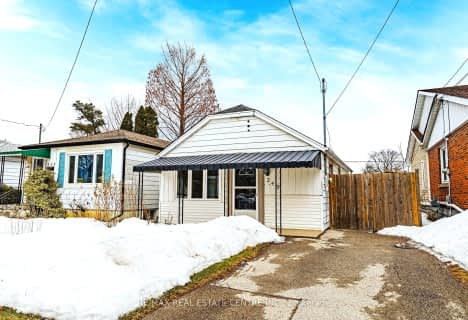
Rosedale Elementary School
Elementary: Public
0.21 km
St. Luke Catholic Elementary School
Elementary: Catholic
1.07 km
Viscount Montgomery Public School
Elementary: Public
1.10 km
Elizabeth Bagshaw School
Elementary: Public
0.86 km
A M Cunningham Junior Public School
Elementary: Public
1.69 km
St. Eugene Catholic Elementary School
Elementary: Catholic
1.41 km
ÉSAC Mère-Teresa
Secondary: Catholic
2.18 km
Nora Henderson Secondary School
Secondary: Public
3.03 km
Delta Secondary School
Secondary: Public
1.94 km
Glendale Secondary School
Secondary: Public
2.06 km
Sir Winston Churchill Secondary School
Secondary: Public
1.69 km
Sherwood Secondary School
Secondary: Public
1.46 km










