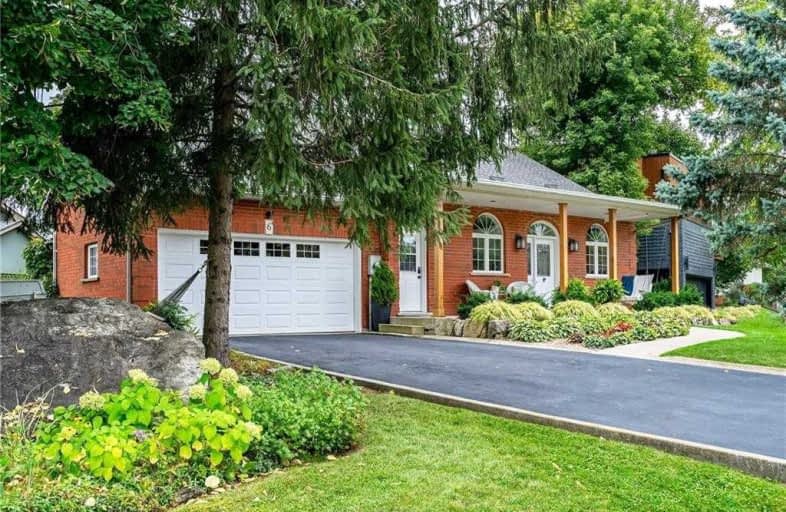
Flamborough Centre School
Elementary: Public
3.17 km
St. Thomas Catholic Elementary School
Elementary: Catholic
1.23 km
Mary Hopkins Public School
Elementary: Public
0.47 km
Allan A Greenleaf Elementary
Elementary: Public
0.77 km
Guardian Angels Catholic Elementary School
Elementary: Catholic
1.01 km
Guy B Brown Elementary Public School
Elementary: Public
1.26 km
École secondaire Georges-P-Vanier
Secondary: Public
8.18 km
Aldershot High School
Secondary: Public
5.72 km
M M Robinson High School
Secondary: Public
6.92 km
Notre Dame Roman Catholic Secondary School
Secondary: Catholic
7.29 km
Waterdown District High School
Secondary: Public
0.83 km
Westdale Secondary School
Secondary: Public
8.86 km




