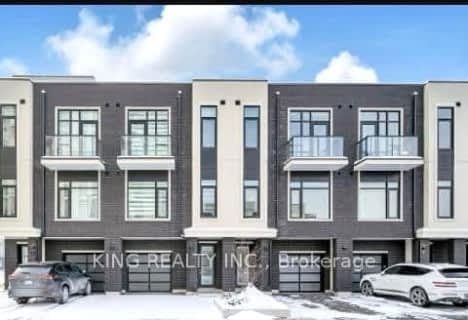Car-Dependent
- Almost all errands require a car.
Somewhat Bikeable
- Most errands require a car.

Smith Public School
Elementary: PublicLakeview Public School
Elementary: PublicCentral Public School
Elementary: PublicOur Lady of Fatima Catholic Elementary School
Elementary: CatholicSt. Gabriel Catholic Elementary School
Elementary: CatholicWinona Elementary Elementary School
Elementary: PublicSouth Lincoln High School
Secondary: PublicBeamsville District Secondary School
Secondary: PublicGrimsby Secondary School
Secondary: PublicOrchard Park Secondary School
Secondary: PublicBlessed Trinity Catholic Secondary School
Secondary: CatholicCardinal Newman Catholic Secondary School
Secondary: Catholic-
The Olive Board Charcuterie Company
376 Winston Road, Grimsby, ON L3M 0.64km -
Làng On The Water
33 Place Polonaise Drive, Grimsby, ON L3M 0C3 0.94km -
Kelseys Original Roadhouse
1358 South Service Road, Stoney Creek, ON L8E 5C5 2.34km
-
Tim Hortons
3 Windward Drive, Grimsby, ON L3M 4E8 0.65km -
La Maison Rose
420 Winston Road, Grimsby, ON L3M 0H2 0.57km -
Tim Hortons
424 S Service Road, Grimsby, ON L3M 4E8 1.1km
-
Costco Pharmacy
1330 S Service Road, Hamilton, ON L8E 5C5 2.44km -
Shoppers Drug Mart
42 Saint Andrews Avenue, Unit 1, Grimsby, ON L3M 3S2 3.77km -
Shoppers Drug Mart
140 Highway 8, Unit 1 & 2, Stoney Creek, ON L8G 1C2 10.62km
-
Grimsby Bakery & Fine Foods
550 North Service Road, Grimsby, ON L3M 0H9 0.06km -
Casablanca Winery Inn
4 Windward Drive, Grimsby, ON L3M 4E8 0.69km -
Swiss Chalet Rotisserie & Grill
5 Windward Dr, Grimsby, ON L3M 4S1 0.71km
-
Smart Centres Stoney Creek
510 Centennial Parkway North, Stoney Creek, ON L8E 0G2 12.48km -
SmartCentres
200 Centennial Parkway, Stoney Creek, ON L8E 4A1 12.48km -
Eastgate Square
75 Centennial Parkway N, Stoney Creek, ON L8E 2P2 12.78km
-
Real Canadian Superstore
361 S Service Road, Grimsby, ON L3M 4E8 1.68km -
Metro
1370 S Service Road, Stoney Creek, ON L8E 5C5 2.5km -
Shoppers Drug Mart
42 Saint Andrews Avenue, Unit 1, Grimsby, ON L3M 3S2 3.77km
-
LCBO
1149 Barton Street E, Hamilton, ON L8H 2V2 17.09km -
The Beer Store
396 Elizabeth St, Burlington, ON L7R 2L6 19.68km -
Liquor Control Board of Ontario
5111 New Street, Burlington, ON L7L 1V2 21.01km
-
Petro-Canada
424 South Service Road, Grimsby, ON L0R 2A0 1.18km -
Costco Wholesale
1330 S Service Road, Hamilton, ON L8E 5C5 2.88km -
Canadian Tire Gas+ - Grimsby
44 Livingston Avenue, Unit E, Grimsby, ON L3M 1L1 3.71km
-
Starlite Drive In Theatre
59 Green Mountain Road E, Stoney Creek, ON L8J 2W3 12.14km -
Cineplex Cinemas Hamilton Mountain
795 Paramount Dr, Hamilton, ON L8J 0B4 16.31km -
Playhouse
177 Sherman Avenue N, Hamilton, ON L8L 6M8 19.03km
-
Burlington Public Library
2331 New Street, Burlington, ON L7R 1J4 20.01km -
Burlington Public Libraries & Branches
676 Appleby Line, Burlington, ON L7L 5Y1 21.66km -
Hamilton Public Library
100 Mohawk Road W, Hamilton, ON L9C 1W1 22.53km
-
St Peter's Hospital
88 Maplewood Avenue, Hamilton, ON L8M 1W9 18.77km -
Juravinski Hospital
711 Concession Street, Hamilton, ON L8V 5C2 19.31km -
Juravinski Cancer Centre
699 Concession Street, Hamilton, ON L8V 5C2 19.45km
-
Lake Vista Park
2.72km -
Winona Park
1328 Barton St E, Stoney Creek ON L8H 2W3 2.9km -
Coronation Park
Grimsby ON 4.11km
-
CIBC
27 Main St W, Grimsby ON L3M 1R3 4.39km -
TD Bank Financial Group
20 Main St E, Grimsby ON L3M 1M9 4.54km -
CIBC
62 Main St E, Grimsby ON L3M 1N2 4.78km
- 3 bath
- 3 bed
- 2000 sqft
50 Windward Drive, Grimsby, Ontario • L3M 4E8 • 540 - Grimsby Beach



