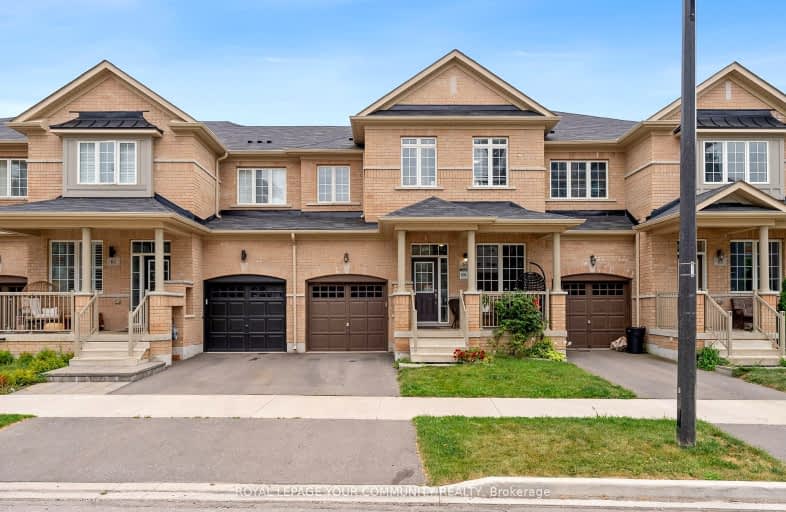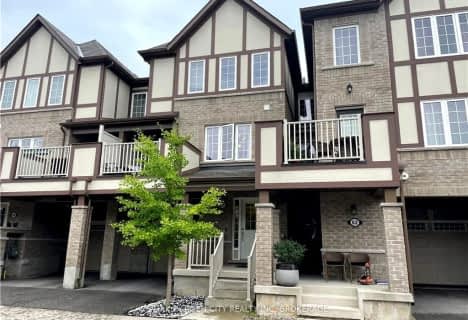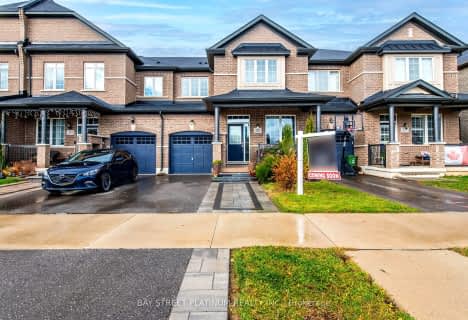Car-Dependent
- Most errands require a car.
39
/100
Minimal Transit
- Almost all errands require a car.
16
/100
Somewhat Bikeable
- Most errands require a car.
38
/100

Aldershot Elementary School
Elementary: Public
4.19 km
St. Thomas Catholic Elementary School
Elementary: Catholic
1.71 km
Mary Hopkins Public School
Elementary: Public
1.57 km
Allan A Greenleaf Elementary
Elementary: Public
2.62 km
Guardian Angels Catholic Elementary School
Elementary: Catholic
2.84 km
Guy B Brown Elementary Public School
Elementary: Public
2.80 km
Thomas Merton Catholic Secondary School
Secondary: Catholic
5.85 km
Aldershot High School
Secondary: Public
4.80 km
Burlington Central High School
Secondary: Public
6.09 km
M M Robinson High School
Secondary: Public
5.02 km
Notre Dame Roman Catholic Secondary School
Secondary: Catholic
5.61 km
Waterdown District High School
Secondary: Public
2.71 km
-
Kerns Park
1801 Kerns Rd, Burlington ON 3.14km -
Mountainside Park
2205 Mount Forest Dr, Burlington ON L7P 2R6 4.67km -
Peart Park
5.22km
-
TD Bank Financial Group
255 Dundas St E (Hamilton St N), Waterdown ON L8B 0E5 1.94km -
BMO Bank of Montreal
1500 Upper Middle Rd, Oakville ON L6M 3G3 3.18km -
TD Bank Financial Group
596 Plains Rd E (King Rd.), Burlington ON L7T 2E7 4.43km




