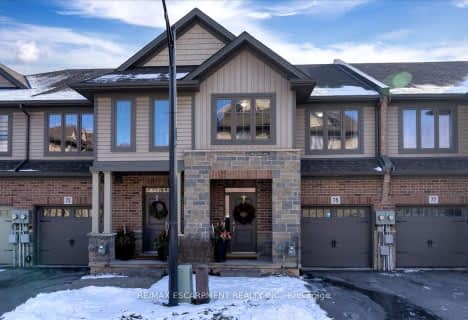Sold on Jul 21, 2021
Note: Property is not currently for sale or for rent.

-
Type: Att/Row/Twnhouse
-
Style: 1 1/2 Storey
-
Lot Size: 58.1 x 130.78
-
Age: 16-30 years
-
Taxes: $3,823 per year
-
Days on Site: 13 Days
-
Added: Dec 20, 2024 (1 week on market)
-
Updated:
-
Last Checked: 3 months ago
-
MLS®#: X8510495
-
Listed By: Century 21 innovative realty inc., brokerage
End unit bungalow loft freehold townhome, built in 2000. 7 mins drive from Devil's Punchbowl Conservation Area. 3 bedrooms with 2 full baths + loft overlooking stunning living/dining room with vaulted ceilings. Stone accent wall, decorative crown molding w/ soft detailed rope lighting. Kitchen has a huge breakfast island with beautiful wine racks on the side. Big open area upstairs for an office space, reading nook or play area. Full house freshly painted.
Property Details
Facts for 67 Dynasty Avenue, Hamilton
Status
Days on Market: 13
Last Status: Sold
Sold Date: Jul 21, 2021
Closed Date: Aug 20, 2021
Expiry Date: Oct 08, 2021
Sold Price: $710,000
Unavailable Date: Jul 21, 2021
Input Date: Jul 08, 2021
Prior LSC: Sold
Property
Status: Sale
Property Type: Att/Row/Twnhouse
Style: 1 1/2 Storey
Age: 16-30
Area: Hamilton
Community: Stoney Creek
Availability Date: ASAP
Assessment Amount: $351,000
Assessment Year: 2016
Inside
Bedrooms: 3
Bathrooms: 2
Kitchens: 1
Rooms: 9
Air Conditioning: Central Air
Fireplace: No
Washrooms: 2
Building
Basement: Full
Basement 2: Unfinished
Heat Type: Forced Air
Heat Source: Gas
Exterior: Brick
Elevator: N
Water Supply: Municipal
Special Designation: Unknown
Parking
Garage Spaces: 1
Garage Type: Detached
Covered Parking Spaces: 3
Total Parking Spaces: 4
Fees
Tax Year: 2020
Tax Legal Description: PT LT 17 CON.3 SALTFLEET, PARTS 1, 2 AND 3 ON 62R14878
Taxes: $3,823
Land
Cross Street: HWY 8 & MILLEN RD
Municipality District: Hamilton
Pool: None
Sewer: Sewers
Lot Depth: 130.78
Lot Frontage: 58.1
Zoning: RM2-4
Rooms
Room details for 67 Dynasty Avenue, Hamilton
| Type | Dimensions | Description |
|---|---|---|
| Foyer Main | 2.16 x 1.83 | |
| Living Main | 4.27 x 5.84 | |
| Kitchen Main | 3.35 x 4.52 | |
| Br Main | 3.35 x 3.99 | |
| Loft 2nd | 2.69 x 4.29 | |
| Br 2nd | 2.46 x 3.38 | |
| Br 2nd | 3.30 x 3.66 | |
| Laundry Bsmt | - | |
| Bathroom Main | - | |
| Bathroom 2nd | - |
| XXXXXXXX | XXX XX, XXXX |
XXXX XXX XXXX |
$XXX,XXX |
| XXX XX, XXXX |
XXXXXX XXX XXXX |
$XXX,XXX | |
| XXXXXXXX | XXX XX, XXXX |
XXXXXXX XXX XXXX |
|
| XXX XX, XXXX |
XXXXXX XXX XXXX |
$XXX,XXX | |
| XXXXXXXX | XXX XX, XXXX |
XXXXXXX XXX XXXX |
|
| XXX XX, XXXX |
XXXXXX XXX XXXX |
$X,XXX | |
| XXXXXXXX | XXX XX, XXXX |
XXXXXXX XXX XXXX |
|
| XXX XX, XXXX |
XXXXXX XXX XXXX |
$X,XXX | |
| XXXXXXXX | XXX XX, XXXX |
XXXX XXX XXXX |
$XXX,XXX |
| XXX XX, XXXX |
XXXXXX XXX XXXX |
$XXX,XXX |
| XXXXXXXX XXXX | XXX XX, XXXX | $710,000 XXX XXXX |
| XXXXXXXX XXXXXX | XXX XX, XXXX | $735,000 XXX XXXX |
| XXXXXXXX XXXXXXX | XXX XX, XXXX | XXX XXXX |
| XXXXXXXX XXXXXX | XXX XX, XXXX | $649,999 XXX XXXX |
| XXXXXXXX XXXXXXX | XXX XX, XXXX | XXX XXXX |
| XXXXXXXX XXXXXX | XXX XX, XXXX | $1,650 XXX XXXX |
| XXXXXXXX XXXXXXX | XXX XX, XXXX | XXX XXXX |
| XXXXXXXX XXXXXX | XXX XX, XXXX | $1,800 XXX XXXX |
| XXXXXXXX XXXX | XXX XX, XXXX | $449,400 XXX XXXX |
| XXXXXXXX XXXXXX | XXX XX, XXXX | $449,900 XXX XXXX |

Eastdale Public School
Elementary: PublicSt. Clare of Assisi Catholic Elementary School
Elementary: CatholicOur Lady of Peace Catholic Elementary School
Elementary: CatholicMountain View Public School
Elementary: PublicSt. Francis Xavier Catholic Elementary School
Elementary: CatholicMemorial Public School
Elementary: PublicDelta Secondary School
Secondary: PublicGlendale Secondary School
Secondary: PublicSir Winston Churchill Secondary School
Secondary: PublicOrchard Park Secondary School
Secondary: PublicSaltfleet High School
Secondary: PublicCardinal Newman Catholic Secondary School
Secondary: Catholic- 3 bath
- 3 bed
- 1100 sqft
75 Southshore Crescent, Hamilton, Ontario • L8E 0J3 • Stoney Creek
- 2 bath
- 3 bed
102-590 North Service Road, Hamilton, Ontario • L8E 0K5 • Lakeshore


