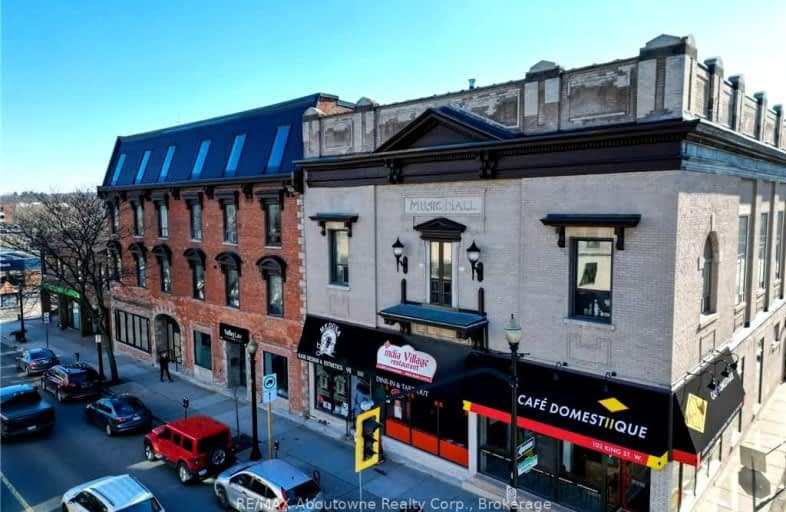Walker's Paradise
- Daily errands do not require a car.
Some Transit
- Most errands require a car.
Bikeable
- Some errands can be accomplished on bike.

Yorkview School
Elementary: PublicSt. Augustine Catholic Elementary School
Elementary: CatholicSt. Bernadette Catholic Elementary School
Elementary: CatholicDundana Public School
Elementary: PublicDundas Central Public School
Elementary: PublicSir William Osler Elementary School
Elementary: PublicÉcole secondaire Georges-P-Vanier
Secondary: PublicDundas Valley Secondary School
Secondary: PublicSt. Mary Catholic Secondary School
Secondary: CatholicSir Allan MacNab Secondary School
Secondary: PublicWestdale Secondary School
Secondary: PublicSt. Thomas More Catholic Secondary School
Secondary: Catholic-
Dundas Driving Park
71 Cross St, Dundas ON 0.74km -
Sanctuary Park
Sanctuary Dr, Dundas ON 1.57km -
Webster's Falls
367 Fallsview Rd E (Harvest Rd.), Dundas ON L9H 5E2 2.18km
-
Localcoin Bitcoin ATM - Avondale Food Stores
49 King St E, Dundas ON L9H 1B7 0.55km -
President's Choice Financial ATM
101 Osler Dr, Dundas ON L9H 4H4 1.62km -
CIBC
1015 King St W, Hamilton ON L8S 1L3 4.28km


