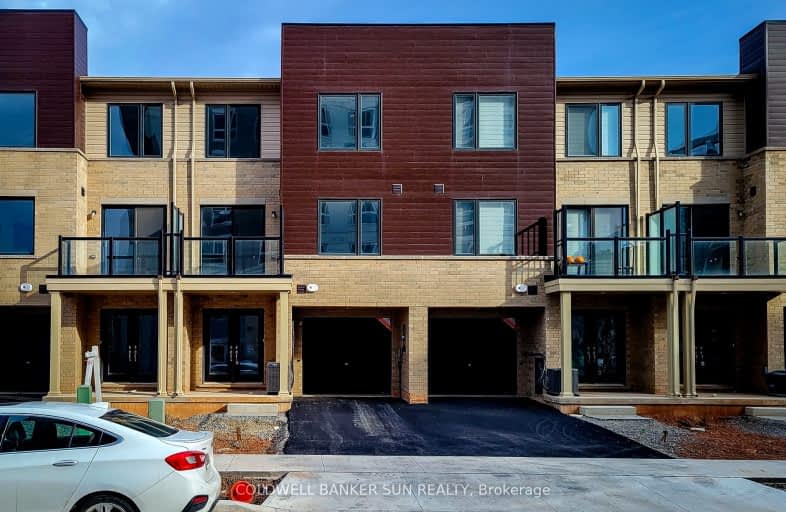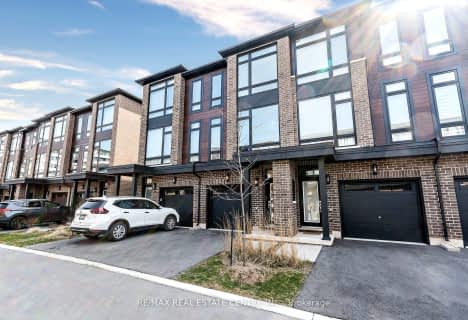Very Walkable
- Most errands can be accomplished on foot.
Good Transit
- Some errands can be accomplished by public transportation.
Bikeable
- Some errands can be accomplished on bike.

Parkdale School
Elementary: PublicGlen Echo Junior Public School
Elementary: PublicGlen Brae Middle School
Elementary: PublicViscount Montgomery Public School
Elementary: PublicSt. Eugene Catholic Elementary School
Elementary: CatholicHillcrest Elementary Public School
Elementary: PublicÉSAC Mère-Teresa
Secondary: CatholicDelta Secondary School
Secondary: PublicGlendale Secondary School
Secondary: PublicSir Winston Churchill Secondary School
Secondary: PublicSherwood Secondary School
Secondary: PublicCardinal Newman Catholic Secondary School
Secondary: Catholic-
Red Hill Bowl
Hamilton ON 0.73km -
Andrew Warburton Memorial Park
Cope St, Hamilton ON 1.71km -
Mountain Brow Park
5.29km
-
Setay Holdings Ltd
78 Queenston Rd, Hamilton ON L8K 6R6 1.05km -
RBC Royal Bank
Lawrence Rd, Hamilton ON 1.46km -
Localcoin Bitcoin ATM - RaceTrac Gas Bar & Car Wash
2416 Barton St E, Hamilton ON L8E 2W7 1.95km





