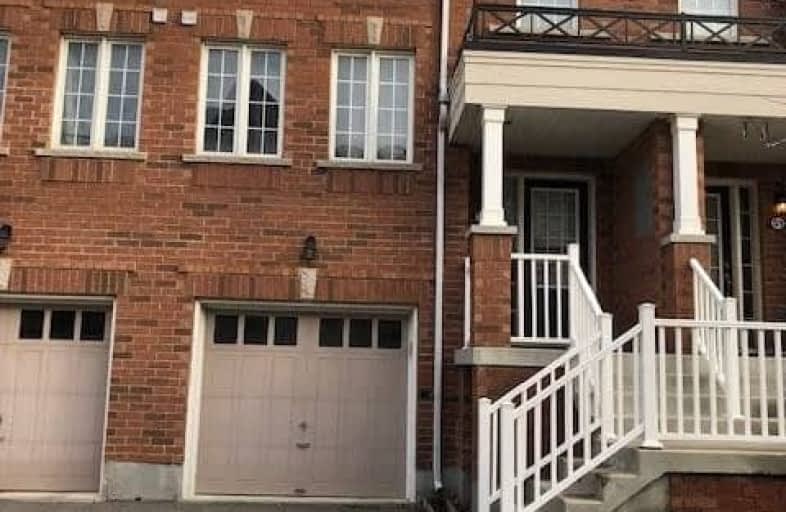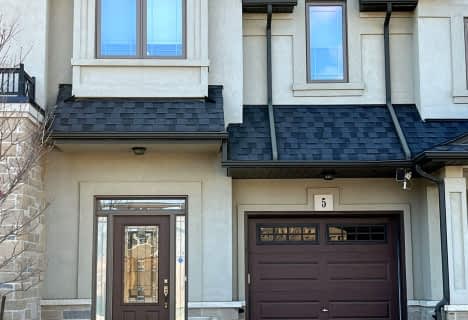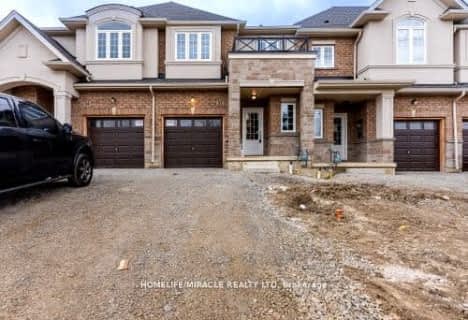Car-Dependent
- Most errands require a car.
Some Transit
- Most errands require a car.
Somewhat Bikeable
- Most errands require a car.

St. John Paul II Catholic Elementary School
Elementary: CatholicRidgemount Junior Public School
Elementary: PublicPauline Johnson Public School
Elementary: PublicSt. Marguerite d'Youville Catholic Elementary School
Elementary: CatholicSt. Michael Catholic Elementary School
Elementary: CatholicHelen Detwiler Junior Elementary School
Elementary: PublicTurning Point School
Secondary: PublicVincent Massey/James Street
Secondary: PublicSt. Charles Catholic Adult Secondary School
Secondary: CatholicNora Henderson Secondary School
Secondary: PublicWestmount Secondary School
Secondary: PublicSt. Jean de Brebeuf Catholic Secondary School
Secondary: Catholic-
Shoeless Joe's Sports Grill - Hamilton
1183 Upper James St, Hamilton, ON L9C 3B2 0.88km -
The Keg Steakhouse + Bar
1170 Upper James Street, Hamilton, ON L9C 3B1 0.96km -
Turtle Jack's Upper James
1180 Upper James Street, Hamilton, ON L9C 3B1 0.96km
-
McDonald's
970 Upper Wentworth St., Hamilton, ON L9A 4V8 0.95km -
Tim Hortons
1341 Upper James Street, Hamilton, ON L9C 3B3 1.05km -
Starbucks
999 Upper Wentworth, Hamilton, ON L9A 4X5 1.06km
-
Hauser’s Pharmacy & Home Healthcare
1010 Upper Wentworth Street, Hamilton, ON L9A 4V9 0.88km -
Shoppers Drug Mart
999 Upper Wentworth Street, Unit 0131, Hamilton, ON L9A 4X5 1.24km -
People's PharmaChoice
30 Rymal Road E, Unit 4, Hamilton, ON L9B 1T7 1.89km
-
Silly Milli the Clown & Friends
11 Huntsville Street, Hamilton, ON L9A 4X1 0.65km -
Supreme Pizza and Wings
1216 Upper Wentworth Street, Hamilton, ON L9A 4W2 0.8km -
Domino's Pizza
1171 Upper James, Unit 10, Hamilton, ON L9C 3B2 0.84km
-
CF Lime Ridge
999 Upper Wentworth Street, Hamilton, ON L9A 4X5 1.17km -
Upper James Square
1508 Upper James Street, Hamilton, ON L9B 1K3 1.59km -
Jackson Square
2 King Street W, Hamilton, ON L8P 1A1 4.92km
-
M&M Food Market
998 Upper Wentworth Street, Hamilton, ON L9A 4V9 0.94km -
Fortino's
1550 Upper James St, Hamilton, ON L9B 2L6 1.81km -
Food Basics
505 Rymal Road E, Hamilton, ON L8W 3Z1 1.84km
-
Liquor Control Board of Ontario
233 Dundurn Street S, Hamilton, ON L8P 4K8 4.63km -
LCBO
1149 Barton Street E, Hamilton, ON L8H 2V2 6.56km -
The Beer Store
396 Elizabeth St, Burlington, ON L7R 2L6 13.96km
-
Upper James Toyota
999 Upper James St, Hamilton, ON L9C 3A6 1.09km -
Bahama Car Wash
914 Upper James Street, Hamilton, ON L9C 3A5 1.41km -
Domenic Auto Shop
856 Upper Sherman Avenue, Hamilton, ON L8V 3N1 2.05km
-
Theatre Aquarius
190 King William Street, Hamilton, ON L8R 1A8 4.7km -
The Pearl Company
16 Steven Street, Hamilton, ON L8L 5N3 4.74km -
Landmark Cinemas 6 Jackson Square
2 King Street W, Hamilton, ON L8P 1A2 4.86km
-
Hamilton Public Library
100 Mohawk Road W, Hamilton, ON L9C 1W1 1.99km -
Hamilton Public Library
955 King Street W, Hamilton, ON L8S 1K9 5.8km -
Mills Memorial Library
1280 Main Street W, Hamilton, ON L8S 4L8 6.35km
-
Juravinski Cancer Centre
699 Concession Street, Hamilton, ON L8V 5C2 3.73km -
Juravinski Hospital
711 Concession Street, Hamilton, ON L8V 5C2 3.76km -
St Joseph's Hospital
50 Charlton Avenue E, Hamilton, ON L8N 4A6 3.88km
-
T. B. McQuesten Park
1199 Upper Wentworth St, Hamilton ON 1.07km -
Thorner Park
Deerborn Dr (Southampton Drive), Hamilton ON 1.5km -
William Connell City-Wide Park
1086 W 5th St, Hamilton ON L9B 1J6 1.61km
-
Banque Nationale du Canada
880 Upper Wentworth St, Hamilton ON L9A 5H2 1.27km -
TD Bank Financial Group
1565 Upper James St, Hamilton ON L9B 1K2 1.7km -
Scotiabank
1550 Upper James St (Rymal Rd. W.), Hamilton ON L9B 2L6 1.98km





