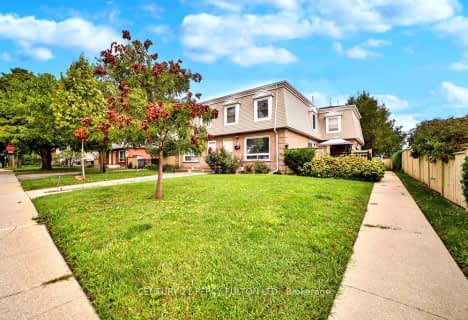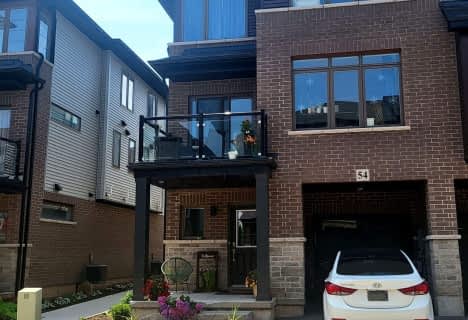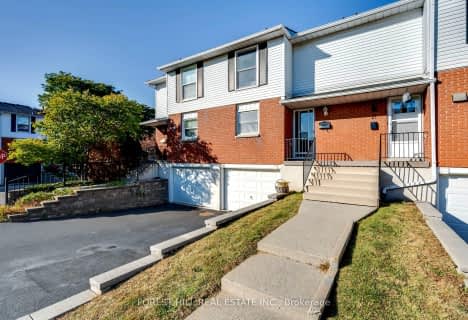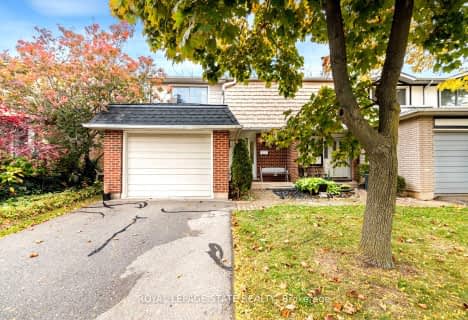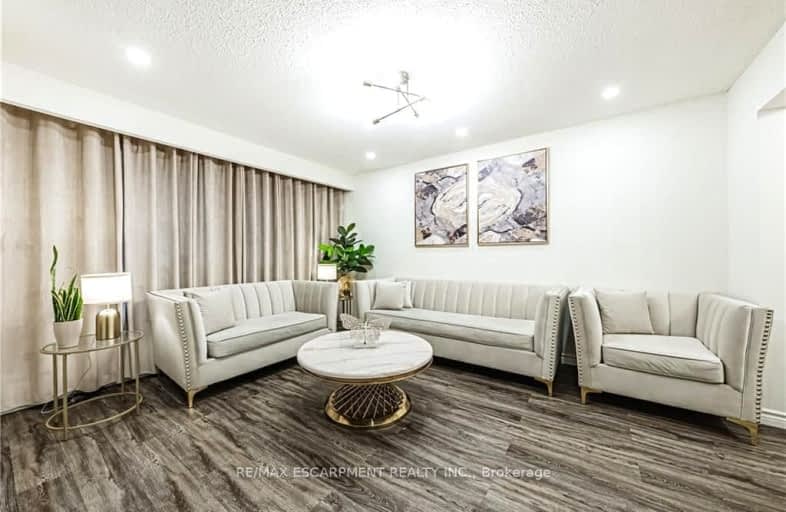
Very Walkable
- Most errands can be accomplished on foot.
Good Transit
- Some errands can be accomplished by public transportation.
Bikeable
- Some errands can be accomplished on bike.

Sir Isaac Brock Junior Public School
Elementary: PublicCollegiate Avenue School
Elementary: PublicGreen Acres School
Elementary: PublicSt. Agnes Catholic Elementary School
Elementary: CatholicSt. David Catholic Elementary School
Elementary: CatholicLake Avenue Public School
Elementary: PublicDelta Secondary School
Secondary: PublicGlendale Secondary School
Secondary: PublicSir Winston Churchill Secondary School
Secondary: PublicOrchard Park Secondary School
Secondary: PublicSaltfleet High School
Secondary: PublicCardinal Newman Catholic Secondary School
Secondary: Catholic-
Sisters of St. Joseph Park
Nash Rd S, Hamilton ON L8K 4J9 1.6km -
Red Hill Bowl
Hamilton ON 2.71km -
Andrew Warburton Memorial Park
Cope St, Hamilton ON 3.95km
-
Scotiabank
686 Queenston Rd (at Nash Rd S), Hamilton ON L8G 1A3 1.24km -
Scotiabank
276 Barton St, Stoney Creek ON L8E 2K6 2.34km -
BMO Bank of Montreal
126 Queenston Rd, Hamilton ON L8K 1G4 3.3km
- 2 bath
- 3 bed
- 1200 sqft
122-150 Gateshead Crescent, Hamilton, Ontario • L8G 4A7 • Stoney Creek
- 3 bath
- 3 bed
- 1200 sqft
25-100 100 Saint. Andrews Court, Hamilton, Ontario • L8K 6H2 • Vincent




