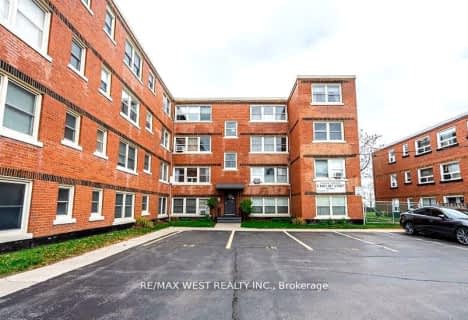Somewhat Walkable
- Some errands can be accomplished on foot.
63
/100
Good Transit
- Some errands can be accomplished by public transportation.
57
/100
Somewhat Bikeable
- Most errands require a car.
31
/100

Sacred Heart of Jesus Catholic Elementary School
Elementary: Catholic
0.97 km
ÉÉC Notre-Dame
Elementary: Catholic
0.49 km
Blessed Sacrament Catholic Elementary School
Elementary: Catholic
1.17 km
Adelaide Hoodless Public School
Elementary: Public
0.86 km
Highview Public School
Elementary: Public
0.98 km
Prince of Wales Elementary Public School
Elementary: Public
1.66 km
Vincent Massey/James Street
Secondary: Public
1.46 km
ÉSAC Mère-Teresa
Secondary: Catholic
2.82 km
Nora Henderson Secondary School
Secondary: Public
2.49 km
Delta Secondary School
Secondary: Public
2.00 km
Sherwood Secondary School
Secondary: Public
1.67 km
Cathedral High School
Secondary: Catholic
1.98 km
-
Mountain Brow Park
0.15km -
Mountain Drive Park
Concession St (Upper Gage), Hamilton ON 0.33km -
Eastmount Park
Hamilton ON 0.64km
-
Talka Credit Union Ltd
830 Main St E (at Carrick Ave), Hamilton ON L8M 1L6 0.99km -
CIBC
997 Fennell Ave E, Hamilton ON L8T 1R1 1.06km -
Localcoin Bitcoin ATM - Busy Bee Food Mart
1190 Main St E, Hamilton ON L8M 1P5 1.55km
For Sale
2 Bedrooms
More about this building
View 893 Concession Street, Hamilton
