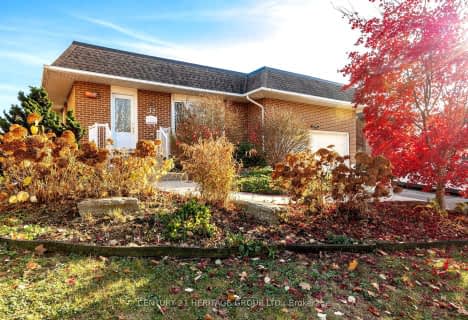Somewhat Walkable
- Some errands can be accomplished on foot.
Some Transit
- Most errands require a car.
Somewhat Bikeable
- Most errands require a car.

R L Hyslop Elementary School
Elementary: PublicSir Isaac Brock Junior Public School
Elementary: PublicCollegiate Avenue School
Elementary: PublicGreen Acres School
Elementary: PublicSt. Martin of Tours Catholic Elementary School
Elementary: CatholicSt. David Catholic Elementary School
Elementary: CatholicDelta Secondary School
Secondary: PublicGlendale Secondary School
Secondary: PublicSir Winston Churchill Secondary School
Secondary: PublicOrchard Park Secondary School
Secondary: PublicSaltfleet High School
Secondary: PublicCardinal Newman Catholic Secondary School
Secondary: Catholic-
FH Sherman Recreation Park
Stoney Creek ON 2.2km -
Heritage Green Leash Free Dog Park
Stoney Creek ON 2.6km -
Dewitt Park
Glenashton Dr, Stoney Creek ON 3.29km
-
RBC Royal Bank
817 Queenston Rd, Stoney Creek ON L8G 1B1 1.48km -
Localcoin Bitcoin ATM - Big Bonus
172 Hwy 8, Stoney Creek ON L8G 1C3 1.53km -
TD Bank Financial Group
267 Hwy 8, Stoney Creek ON L8G 1E4 2.04km
- 2 bath
- 3 bed
- 2500 sqft
32 AUDUBON Street South, Hamilton, Ontario • L8J 1J7 • Stoney Creek
- 3 bath
- 4 bed
112 Queen Mary Boulevard, Hamilton, Ontario • L8J 1X5 • Stoney Creek Mountain
- 5 bath
- 4 bed
- 3000 sqft
23 Chaumont Drive, Hamilton, Ontario • L8J 0J9 • Stoney Creek Mountain
- 2 bath
- 4 bed
- 1500 sqft
14 Gatestone Drive, Hamilton, Ontario • L8J 2N9 • Stoney Creek Mountain
- 4 bath
- 3 bed
90 Pagebrook Crescent, Hamilton, Ontario • L8J 1X5 • Stoney Creek Mountain












