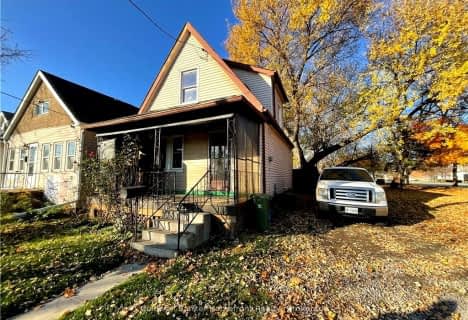
Parkdale School
Elementary: Public
1.17 km
Viscount Montgomery Public School
Elementary: Public
1.30 km
A M Cunningham Junior Public School
Elementary: Public
0.94 km
St. Eugene Catholic Elementary School
Elementary: Catholic
1.32 km
W H Ballard Public School
Elementary: Public
0.17 km
Queen Mary Public School
Elementary: Public
0.81 km
Vincent Massey/James Street
Secondary: Public
3.61 km
ÉSAC Mère-Teresa
Secondary: Catholic
3.72 km
Delta Secondary School
Secondary: Public
0.77 km
Glendale Secondary School
Secondary: Public
2.76 km
Sir Winston Churchill Secondary School
Secondary: Public
0.95 km
Sherwood Secondary School
Secondary: Public
2.21 km




